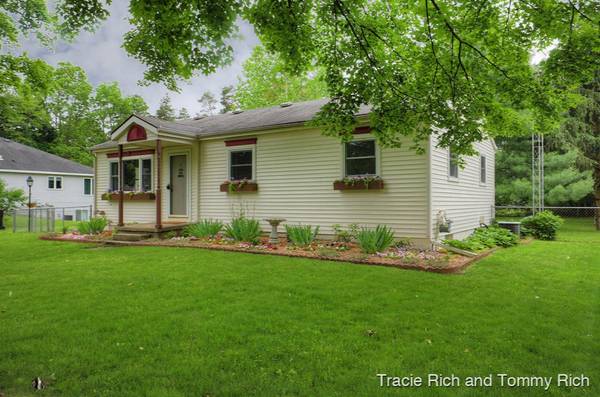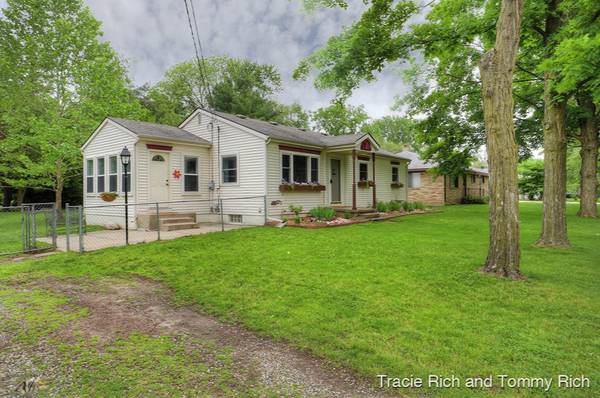For more information regarding the value of a property, please contact us for a free consultation.
Key Details
Sold Price $180,000
Property Type Single Family Home
Sub Type Single Family Residence
Listing Status Sold
Purchase Type For Sale
Square Footage 1,960 sqft
Price per Sqft $91
Municipality Plainfield Twp
MLS Listing ID 19028265
Sold Date 07/30/19
Style Ranch
Bedrooms 3
Full Baths 1
Originating Board Michigan Regional Information Center (MichRIC)
Year Built 1964
Annual Tax Amount $1,793
Tax Year 2018
Lot Size 0.402 Acres
Acres 0.4
Lot Dimensions 100' X 175'
Property Description
Absolutely wonderful ranch home with a can't be beat location. You can walk to private or public schools, the ice cream shop, grocery store, parks and the White Pine trail. The huge fenced backyard offers plenty of space and a large outbuilding that could be used for numerous things. The beautiful flower boxes and nice landscaping finish off the outside nicely. Once you get inside you won't be disappointed either, the owners have taken great care of this home. The living room is good size and the dining room over looks the back yard. The kitchen has tons of counter space! There is also a sun room that is a bonus for extra living space. Also found on the mail floor are 3 bedrooms and a full size bath. The lower level has a work out space, living room, game area, adorable laundry room and tons of storage space. You won't want to miss out on this great home! The lower level has a work out space, living room, game area, adorable laundry room and tons of storage space. You won't want to miss out on this great home!
Location
State MI
County Kent
Area Grand Rapids - G
Direction Rogue River Rd., east of Belmont Ave., to Belshire, north to home
Rooms
Other Rooms Barn(s)
Basement Full
Interior
Interior Features Ceiling Fans, Eat-in Kitchen
Heating Hot Water, Forced Air, Natural Gas
Cooling Central Air
Fireplace false
Window Features Garden Window(s)
Exterior
Parking Features Paved
Utilities Available Natural Gas Connected, Cable Connected
View Y/N No
Roof Type Composition
Topography {Level=true}
Street Surface Paved
Garage No
Building
Story 1
Sewer Septic System
Water Public
Architectural Style Ranch
New Construction No
Schools
School District Rockford
Others
Tax ID 411015352036
Acceptable Financing Cash, FHA, VA Loan, MSHDA, Conventional
Listing Terms Cash, FHA, VA Loan, MSHDA, Conventional
Read Less Info
Want to know what your home might be worth? Contact us for a FREE valuation!

Our team is ready to help you sell your home for the highest possible price ASAP
Get More Information





