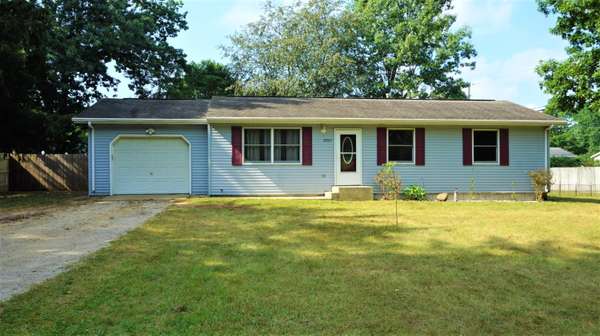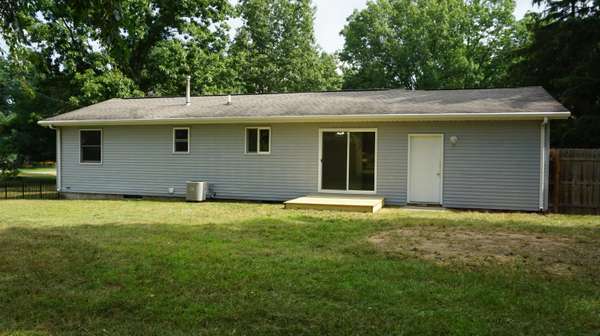For more information regarding the value of a property, please contact us for a free consultation.
Key Details
Sold Price $181,000
Property Type Single Family Home
Sub Type Single Family Residence
Listing Status Sold
Purchase Type For Sale
Square Footage 1,008 sqft
Price per Sqft $179
Municipality Waverly Twp
Subdivision Bella Brook
MLS Listing ID 21102422
Sold Date 11/03/21
Style Ranch
Bedrooms 3
Full Baths 1
Originating Board Michigan Regional Information Center (MichRIC)
Year Built 1990
Annual Tax Amount $3,632
Tax Year 2021
Lot Size 0.394 Acres
Acres 0.39
Lot Dimensions 128x146x143x97
Property Description
Fresh paint, new LVP flooring, carpets cleaned and all those little updates that make a home ''move in ready''. Fenced in back yard means home can be children or pet friendly. Good sized yard with a few nice shade trees. Stove, refrigerator, dishwasher, microwave included. Kitchen features a huge pantry so there's plenty of room to stock up on your favorite snacks. New drain field in 2019. Shingles, furnace, A/C, water heater all about 10 years new. Something you won't find in a home this size is a double sink in the bathroom vanity. Great house, great yard, great neighborhood. Showings start Friday August 27th in the morning through Monday August 30th night. Seller will review all offers Tuesday August 31. All offer must have a pre-approval letter or proof of funds to be considered
Location
State MI
County Van Buren
Area Greater Kalamazoo - K
Direction From downtown Paw Paw go west out of town on Michigan Ave (aka Red Arrow Hwy). Turn right / north on Hazen St (Bronson Lakeview Hospital is on Hazen St). Go 1.8 miles then right on Bellware. Then take a quick left on Riverview. Follow Riverview around to the home on the right hand side.
Rooms
Basement Full
Interior
Interior Features Ceiling Fans, Garage Door Opener, Laminate Floor, Eat-in Kitchen, Pantry
Heating Forced Air
Cooling Central Air
Fireplace false
Window Features Insulated Windows,Window Treatments
Appliance Dishwasher, Microwave, Range, Refrigerator
Exterior
Exterior Feature Fenced Back, Deck(s)
Parking Features Detached
View Y/N No
Street Surface Paved
Building
Story 1
Sewer Septic System
Water Well
Architectural Style Ranch
Structure Type Vinyl Siding
New Construction No
Schools
School District Paw Paw
Others
Tax ID 801804003361
Acceptable Financing Cash, FHA, Rural Development, Conventional
Listing Terms Cash, FHA, Rural Development, Conventional
Read Less Info
Want to know what your home might be worth? Contact us for a FREE valuation!

Our team is ready to help you sell your home for the highest possible price ASAP




