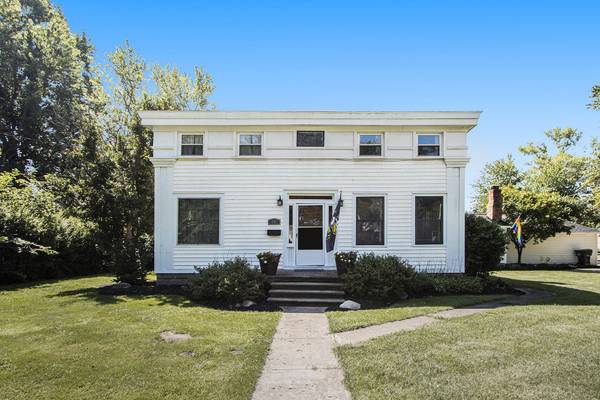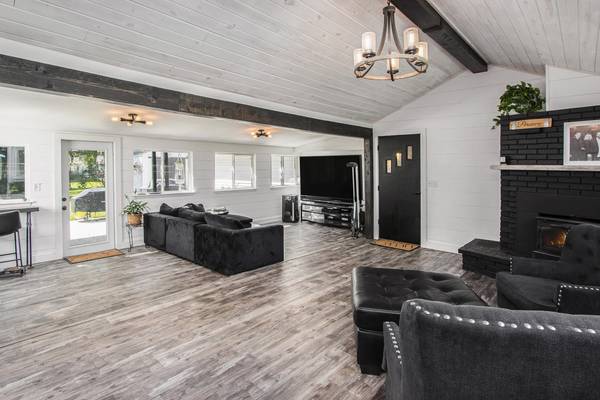For more information regarding the value of a property, please contact us for a free consultation.
Key Details
Sold Price $285,000
Property Type Single Family Home
Sub Type Single Family Residence
Listing Status Sold
Purchase Type For Sale
Square Footage 3,270 sqft
Price per Sqft $87
Municipality Otsego City
MLS Listing ID 21101001
Sold Date 10/29/21
Style Victorian
Bedrooms 5
Full Baths 1
Half Baths 1
Originating Board Michigan Regional Information Center (MichRIC)
Year Built 1855
Annual Tax Amount $2,629
Tax Year 2021
Lot Size 0.493 Acres
Acres 0.49
Lot Dimensions 100x215
Property Description
Wow Wow Wow. If you already looked at the pictures that is what you are saying also. This place is exceptionally gorgeous. This is one of the oldest homes in Otsego and is rich in history. This home Features 5 bedrooms and 1 1/2 bathrooms along with an incredible amount of finished sq footage. The upper level has 4 large bedrooms and a full bath with lots of hardwood floors. Main level has a 5th bedroom, huge living room with fireplace, fabulous dining room, breathtaking kitchen with newer appliances 1/2 bath , mudroom laundry area that is light and bright, and an awesome great room that connects to both the 3 car attached garage (new doors coming soon) and access to the wonderful backyard that features a firepit area along with a great garden are and useful storage shed. This also has a large full basement with a walkup that has plenty of storage. Many updates to this home include a brand new roof in 2021, updated kitchen with new countertops and beautiful backsplash, vinyl plank flooring throughout the main level. Just neat, clean and incredible. large full basement with a walkup that has plenty of storage. Many updates to this home include a brand new roof in 2021, updated kitchen with new countertops and beautiful backsplash, vinyl plank flooring throughout the main level. Just neat, clean and incredible.
Location
State MI
County Allegan
Area Greater Kalamazoo - K
Direction US-131 N to Otsego exit, M-89 W to home.
Rooms
Other Rooms Shed(s)
Basement Walk Out, Full
Interior
Interior Features Ceiling Fans, Wood Floor, Pantry
Heating Hot Water, Natural Gas
Cooling Window Unit(s)
Fireplaces Type Living
Fireplace false
Appliance Dryer, Washer, Dishwasher, Range, Refrigerator
Exterior
Parking Features Attached, Paved
Garage Spaces 3.0
Utilities Available Electricity Connected, Natural Gas Connected, Cable Connected, Telephone Line, Public Water, Public Sewer, Broadband
View Y/N No
Roof Type Composition
Street Surface Paved
Garage Yes
Building
Lot Description Corner Lot, Garden
Story 2
Sewer Public Sewer
Water Public
Architectural Style Victorian
New Construction No
Schools
School District Otsego
Others
Tax ID 035402205500
Acceptable Financing Cash, FHA, VA Loan, Rural Development, Conventional
Listing Terms Cash, FHA, VA Loan, Rural Development, Conventional
Read Less Info
Want to know what your home might be worth? Contact us for a FREE valuation!

Our team is ready to help you sell your home for the highest possible price ASAP




