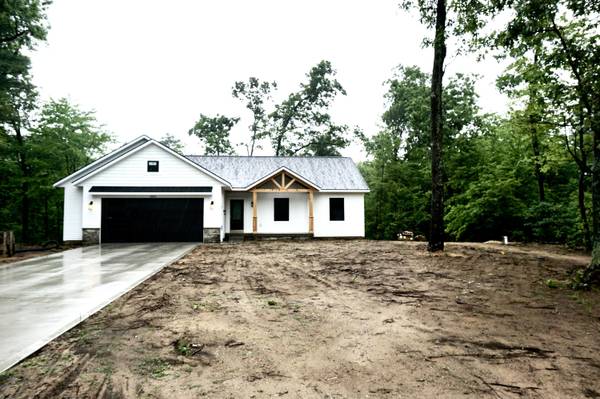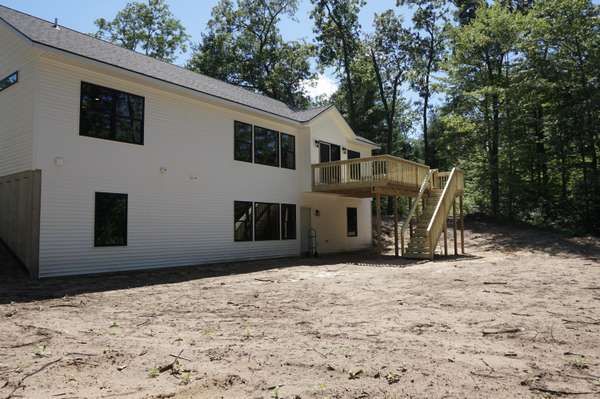For more information regarding the value of a property, please contact us for a free consultation.
Key Details
Sold Price $374,900
Property Type Single Family Home
Sub Type Single Family Residence
Listing Status Sold
Purchase Type For Sale
Square Footage 2,426 sqft
Price per Sqft $154
Municipality Muskegon Twp
MLS Listing ID 21007327
Sold Date 07/27/21
Style Ranch
Bedrooms 4
Full Baths 3
Half Baths 1
Originating Board Michigan Regional Information Center (MichRIC)
Year Built 2021
Annual Tax Amount $274
Tax Year 2020
Lot Size 0.742 Acres
Acres 0.74
Lot Dimensions 48 x 68 x 289 x 110 x300
Property Description
New Construction with a serene setting! This walk out ranch overlooks a ravine that has a creek running through it! The open floor plan allows for easy entertaining and offers beautiful views of the wooded setting! Relax and watch the wildlife upstairs and down! The Kitchen offers an island / snack bar, walk-in pantry, quartz countertops and tile back splash. Luxury Vinyl planking flows through the main living area and entries. Over 2,400 square feet of finished living space. Four Bedrooms, Four Baths, main floor laundry. Upper level deck and patio at the walk out level. Photos of Completed construction are from a previous listing but the floor plan will be the same. Finished product will be similar but not exact. Quality construction by Jeff Miedema Homes LLC! Taxes and SEV based on V/L
Location
State MI
County Muskegon
Area Muskegon County - M
Direction US 31 to Apple Ave East to Dangl Rd. East to Chopin North to White Eagle West
Rooms
Basement Daylight, Walk Out, Full
Interior
Interior Features Kitchen Island, Pantry
Heating Forced Air, Natural Gas
Cooling Central Air
Fireplaces Number 1
Fireplaces Type Living
Fireplace true
Appliance Dishwasher, Microwave, Range, Refrigerator
Exterior
Parking Features Attached, Paved
Garage Spaces 2.0
Utilities Available Electricity Connected, Natural Gas Connected, Public Sewer
View Y/N No
Roof Type Composition
Topography {Ravine=true}
Street Surface Paved
Garage Yes
Building
Lot Description Cul-De-Sac
Story 2
Sewer Public Sewer
Water Well
Architectural Style Ranch
New Construction Yes
Schools
School District Orchard View
Others
Tax ID 10-013-100-0001-11
Acceptable Financing Cash, FHA, VA Loan, Conventional
Listing Terms Cash, FHA, VA Loan, Conventional
Read Less Info
Want to know what your home might be worth? Contact us for a FREE valuation!

Our team is ready to help you sell your home for the highest possible price ASAP




