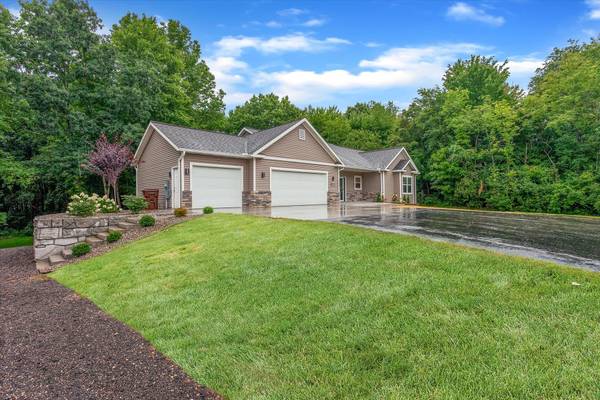For more information regarding the value of a property, please contact us for a free consultation.
Key Details
Sold Price $640,000
Property Type Single Family Home
Sub Type Single Family Residence
Listing Status Sold
Purchase Type For Sale
Square Footage 3,775 sqft
Price per Sqft $169
Municipality Plainfield Twp
MLS Listing ID 21099465
Sold Date 10/01/21
Style Ranch
Bedrooms 5
Full Baths 3
Half Baths 2
HOA Fees $50/ann
HOA Y/N true
Originating Board Michigan Regional Information Center (MichRIC)
Year Built 2005
Annual Tax Amount $7,104
Tax Year 2021
Lot Size 2.696 Acres
Acres 2.7
Lot Dimensions 654x255
Property Description
Recently updated custom home with 40' x 52' fully finished and heated outbuilding on nearly 2.7 acres in the highly sought-after Rockford School District. Master bath was remodeled in 2019 with large Kohler soaker tube and Choreograph shower with rain fall, body sprays, shower head with wand and heated floor. Entire house, with exception of bedrooms in the basement were upgraded to Cortec Luxury vinyl plank flooring. All of the mechanical equipment and appliances were replaced December of 2018. Basement has a 4' x 19' vaulted safe room with Fort Knox vault door and a large 12' x 16' workshop. Outbuilding is 2 x6 stick build with a foundation and is fully finished with in-floor heat, spray foam insulation, on demand hot water and 14' insulated garage doors.
Location
State MI
County Kent
Area Grand Rapids - G
Direction 131 to 10 Mile Road East, Turn on Belmont Road, Head South, turn Right on Strawberry Farm St., N.E at intersection turn Right on Strawberry Lane. Last driveway at the end.
Rooms
Basement Walk Out, Other
Interior
Interior Features Attic Fan, Ceiling Fans, Central Vacuum, Ceramic Floor, Garage Door Opener, Humidifier, Iron Water FIlter, Laminate Floor, Water Softener/Owned
Heating Radiant, Forced Air, Natural Gas
Cooling Central Air
Fireplaces Number 2
Fireplaces Type Wood Burning, Gas Log
Fireplace true
Window Features Low Emissivity Windows, Window Treatments
Appliance Disposal, Dishwasher, Microwave, Oven, Refrigerator
Exterior
Parking Features Attached, Paved
Garage Spaces 3.0
Utilities Available Electricity Connected, Cable Connected, Natural Gas Connected
Amenities Available Pets Allowed
View Y/N No
Roof Type Composition
Street Surface Paved
Handicap Access 36 Inch Entrance Door, 36' or + Hallway, Accessible M Flr Half Bath, Accessible Mn Flr Bedroom, Accessible Mn Flr Full Bath, Covered Entrance, Accessible Entrance
Garage Yes
Building
Lot Description Cul-De-Sac, Wooded
Story 1
Sewer Septic System
Water Well
Architectural Style Ranch
New Construction No
Schools
School District Rockford
Others
HOA Fee Include Snow Removal
Tax ID 41-10-04-427-026
Acceptable Financing Cash, Conventional
Listing Terms Cash, Conventional
Read Less Info
Want to know what your home might be worth? Contact us for a FREE valuation!

Our team is ready to help you sell your home for the highest possible price ASAP




