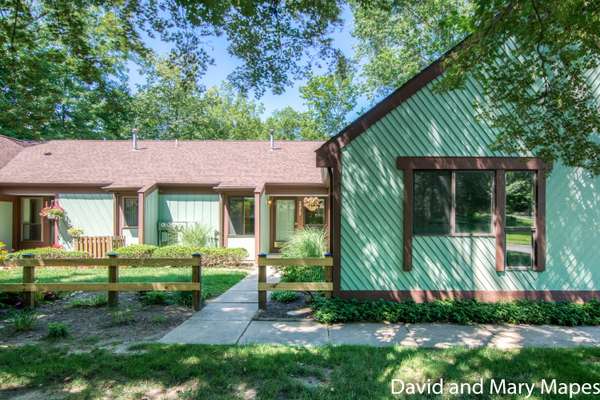For more information regarding the value of a property, please contact us for a free consultation.
Key Details
Sold Price $210,000
Property Type Condo
Sub Type Condominium
Listing Status Sold
Purchase Type For Sale
Square Footage 1,192 sqft
Price per Sqft $176
Municipality City of Kentwood
Subdivision Cross Creek
MLS Listing ID 21101619
Sold Date 10/06/21
Style Traditional
Bedrooms 2
Full Baths 1
Half Baths 1
HOA Fees $345/mo
HOA Y/N true
Originating Board Michigan Regional Information Center (MichRIC)
Year Built 1981
Annual Tax Amount $1,882
Tax Year 2021
Property Description
Wonderful walkout ranch condo overlooking Plaster Creek and a beautiful natural setting. Convenient location close to everything, yet quiet and secluded. Two large decks to enjoy nature. Well-cared for and easy to maintain, with many recent updates throughout. Main floor features an open floor plan, cathedral ceiling, large living area with gas fireplace and 8' sliders for maximum natural light. Convenient dining area, kitchen with snack bar, stainless appliances, freshly painted cabinets with new hardware. The primary bedroom is very large, with two closets and 8' sliders to the upper deck. The primary bath has been enlarged and undergone a total remodel with granite, tile floor, double sinks and a large walk-in shower. Second bedroom is flexible, can be used as an office/library. Completing the main floor is a totally remodeled powder room and three additional closets (one of which could be transformed into a main floor laundry.) The walkout level is very large, features door to the lower deck and offers a blank palette to design an amazing space for your lifestyle. It includes rough plumbing for another full bath (toilet is installed, but not yet hooked up to water.) With everything this condo has to offer, don't pass up the opportunity to call it home! Completing the main floor is a totally remodeled powder room and three additional closets (one of which could be transformed into a main floor laundry.) The walkout level is very large, features door to the lower deck and offers a blank palette to design an amazing space for your lifestyle. It includes rough plumbing for another full bath (toilet is installed, but not yet hooked up to water.) With everything this condo has to offer, don't pass up the opportunity to call it home!
Location
State MI
County Kent
Area Grand Rapids - G
Direction Breton south of 32nd to Whispering Brook to Whispercove.
Body of Water Plaster Creek
Rooms
Other Rooms High-Speed Internet
Basement Walk Out
Interior
Interior Features Ceramic Floor, Garage Door Opener, Humidifier, Laminate Floor, Pantry
Heating Forced Air, Natural Gas
Cooling Central Air
Fireplaces Number 1
Fireplaces Type Gas Log, Living
Fireplace true
Window Features Screens, Replacement, Low Emissivity Windows, Insulated Windows
Appliance Dryer, Washer, Disposal, Dishwasher, Microwave, Range, Refrigerator
Exterior
Parking Features Attached, Asphalt, Driveway
Garage Spaces 1.0
Pool Indoor
Utilities Available Telephone Line, Cable Connected, Natural Gas Connected
Amenities Available Pets Allowed, Club House, Meeting Room, Indoor Pool
Waterfront Description Assoc Access, Stream
View Y/N No
Roof Type Composition
Topography {Ravine=true}
Street Surface Paved
Garage Yes
Building
Lot Description Wooded
Story 1
Sewer Public Sewer
Water Public
Architectural Style Traditional
New Construction No
Schools
School District Kentwood
Others
HOA Fee Include Water, Trash, Snow Removal, Sewer, Lawn/Yard Care
Tax ID 41-18-16-485-070
Acceptable Financing Cash, FHA, VA Loan, Conventional
Listing Terms Cash, FHA, VA Loan, Conventional
Read Less Info
Want to know what your home might be worth? Contact us for a FREE valuation!

Our team is ready to help you sell your home for the highest possible price ASAP




