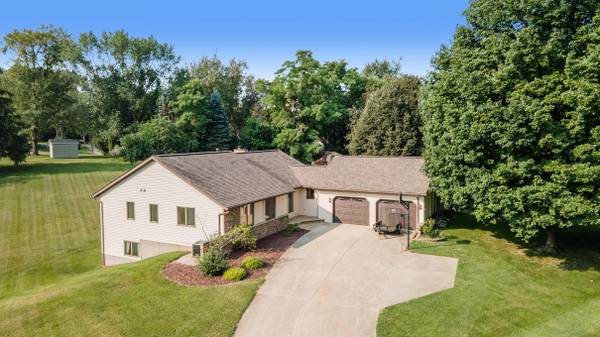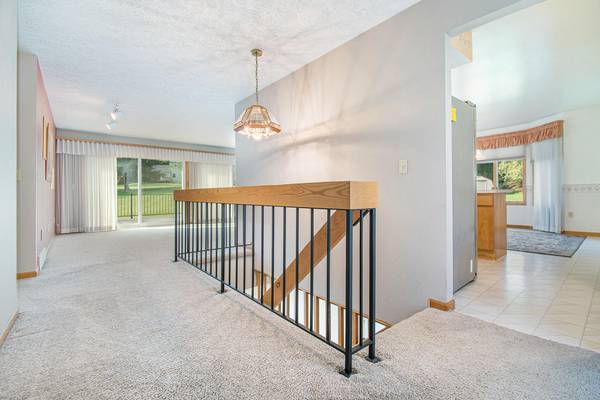For more information regarding the value of a property, please contact us for a free consultation.
Key Details
Sold Price $299,900
Property Type Single Family Home
Sub Type Single Family Residence
Listing Status Sold
Purchase Type For Sale
Square Footage 3,024 sqft
Price per Sqft $99
Municipality Otsego Twp
MLS Listing ID 21098865
Sold Date 09/02/21
Style Ranch
Bedrooms 4
Full Baths 2
Half Baths 1
Originating Board Michigan Regional Information Center (MichRIC)
Year Built 1989
Annual Tax Amount $2,796
Tax Year 2021
Lot Size 1.222 Acres
Acres 1.22
Lot Dimensions 250 x 213
Property Description
Welcome to this one owner's exceptionally large ranch walkout home in a wonderful neighborhood. The main level has 3 large bedrooms & 2-1/2 baths with an open grand living room w/sliders out to the composite deck and corner fireplace. Open kitchen with updated appliances along with center island, eating area and garden window along with a pantry closet. There is a half bath just inside the oversized 2 car garage and main floor laundry. Nice open stairway to the mostly finished basement. A lower level walkout has a potential 4th bedroom (currently does not have a closet), an extra large family room w/walkout doors to the backyard, a library or study w/built-in shelves, a large cedar closet and tons of storage. The basement is plumbed for a future bathroom. Wonderfully landscaped 1.222 acre yard and a storage shed complete this awesome property. yard and a storage shed complete this awesome property.
Location
State MI
County Allegan
Area Greater Kalamazoo - K
Direction From US-131 & M-89; W on M-89 to Otsego; N on Farmer St; W on 106th Ave; N on 16th St; About 2 Miles to Woodlea Dr
Rooms
Other Rooms Shed(s)
Basement Walk Out, Full
Interior
Interior Features Ceiling Fans, Ceramic Floor, Garage Door Opener, Water Softener/Owned, Kitchen Island, Eat-in Kitchen, Pantry
Heating Forced Air, Natural Gas
Cooling Central Air
Fireplaces Number 1
Fireplaces Type Gas Log, Living
Fireplace true
Window Features Garden Window(s)
Exterior
Parking Features Attached, Paved
Garage Spaces 2.0
Utilities Available Electricity Connected, Natural Gas Connected
View Y/N No
Roof Type Composition
Topography {Rolling Hills=true}
Street Surface Paved
Garage Yes
Building
Story 1
Sewer Septic System
Water Well
Architectural Style Ranch
New Construction No
Schools
School District Otsego
Others
Tax ID 1756002500
Acceptable Financing Cash, FHA, VA Loan, Rural Development, Conventional
Listing Terms Cash, FHA, VA Loan, Rural Development, Conventional
Read Less Info
Want to know what your home might be worth? Contact us for a FREE valuation!

Our team is ready to help you sell your home for the highest possible price ASAP




