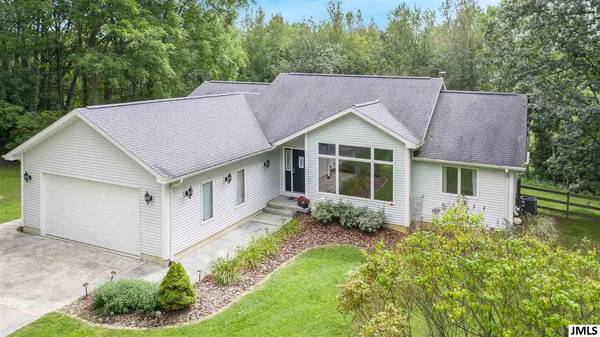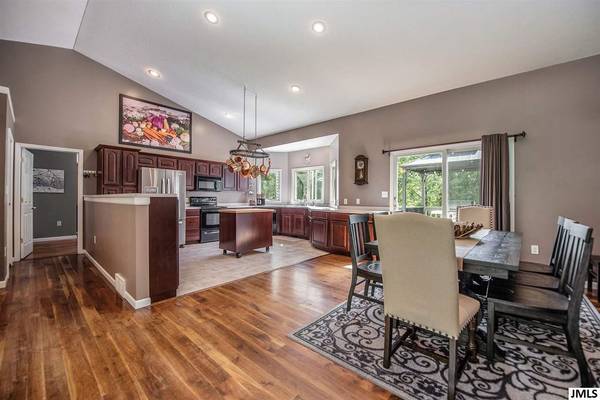For more information regarding the value of a property, please contact us for a free consultation.
Key Details
Sold Price $279,900
Property Type Single Family Home
Sub Type Single Family Residence
Listing Status Sold
Purchase Type For Sale
Square Footage 3,305 sqft
Price per Sqft $84
Municipality Liberty Twp-Wexford
MLS Listing ID 21049944
Sold Date 10/16/19
Style Other
Bedrooms 5
Full Baths 3
HOA Y/N false
Originating Board Michigan Regional Information Center (MichRIC)
Year Built 2002
Annual Tax Amount $2,733
Lot Size 5.020 Acres
Acres 5.02
Lot Dimensions 660x331
Property Description
Bright open living space with vaulted ceiling invites you right in! Walnut hardwood flooring in main hall & living room. Large kitchen with copious amount of cabinetry, movable island & plenty of counter top work areas. Dining area can handle substantial table & chairs. Extensive amount of Andersen windows & sliding doors throughout. Lovely master suite with more than ample closets & beautifully updated master bath. Excellent storage areas wherever you look! Two additional bedrooms, full bath complete the first floor. Amazing lower level with first rate built-in bookcase, gas fireplace, family room with wood burning stove (great way to save on heating costs) & beautiful 4th bedroom with view out egress window plus another full bathroom.There's even more! Deck across the back of the home; 24 x 27 pole barn; approximately 3 of 5 acres is fenced; radon mitigation system all in place. Garbage disposal replaced 9/3/19. Pergola the deck, pool table, washer/dryer, chest freezer not included. 24 x 27 pole barn; approximately 3 of 5 acres is fenced; radon mitigation system all in place. Garbage disposal replaced 9/3/19. Pergola the deck, pool table, washer/dryer, chest freezer not included.
Location
State MI
County Jackson
Area Jackson County - Jx
Direction Between Mapledale and Springbrook N of Crispell
Body of Water None
Rooms
Other Rooms Pole Barn
Basement Walk Out, Full
Interior
Interior Features Eat-in Kitchen
Heating Propane, Forced Air, Wood, Other
Fireplaces Number 1
Fireplace true
Appliance Built in Oven, Refrigerator
Exterior
Parking Features Attached, Driveway, Gravel
Garage Spaces 2.0
View Y/N No
Street Surface Unimproved
Garage Yes
Building
Lot Description Wooded
Story 1
Sewer Septic System
Water Well, Other
Architectural Style Other
New Construction No
Schools
School District Hanover-Horton
Others
Tax ID 000-18-18-426-001-02
Acceptable Financing Cash, FHA, VA Loan, Conventional
Listing Terms Cash, FHA, VA Loan, Conventional
Read Less Info
Want to know what your home might be worth? Contact us for a FREE valuation!

Our team is ready to help you sell your home for the highest possible price ASAP




