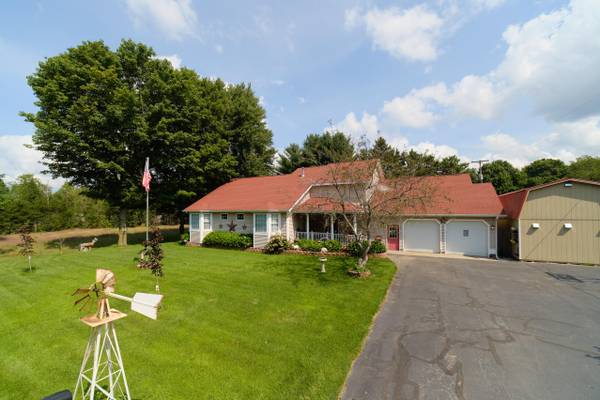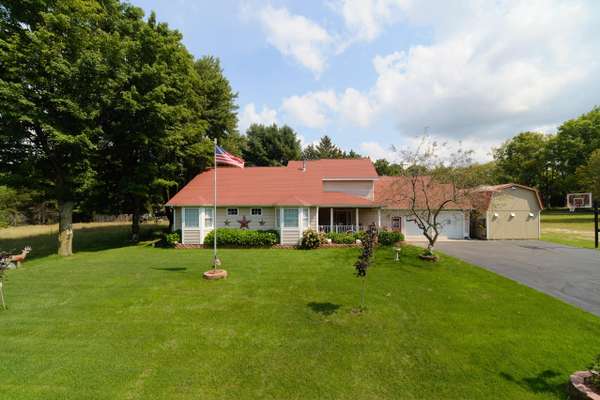For more information regarding the value of a property, please contact us for a free consultation.
Key Details
Sold Price $265,000
Property Type Single Family Home
Sub Type Single Family Residence
Listing Status Sold
Purchase Type For Sale
Square Footage 2,400 sqft
Price per Sqft $110
Municipality Bear Lake Twp
Subdivision Wildwoods
MLS Listing ID 21105613
Sold Date 03/17/22
Style Contemporary
Bedrooms 4
Full Baths 2
Half Baths 1
Originating Board Michigan Regional Information Center (MichRIC)
Year Built 2009
Annual Tax Amount $2,384
Tax Year 2021
Lot Size 0.400 Acres
Acres 1.11
Lot Dimensions 240x 280x 120x 140x 120x 140
Property Description
Your new four bedroom home has a spacious open floorplan with vaulted ceilings and lots of natural light will be a hit with your guests that you will want to entertain. The huge primary suite houses a massive bathroom and an equally large walk in closet. The three additional bedrooms are larger than the average and contain large closets. The bonus mother-in-law house and greenhouse on this total six lots is just steps from Bear Lake. Attached garage with ample storage and enough storage space in the walk in pantry to keep a few weeks of food available. Fenced yard with hot tub, fenced chicken coop, dog run, and standby generator included. Just a short walk to the Bear Lake baseball fields and miles of hiking or riding trails. Just a five minute drive to Lake Michigan at Pierport.
Location
State MI
County Manistee
Area Masonoceanamanistee - O
Direction US 31 to Potter Rd in Bear Lake. West on Potter to 12th St.
Rooms
Basement Crawl Space, Partial
Interior
Interior Features Ceiling Fans, Garage Door Opener, Generator, Hot Tub Spa, LP Tank Owned, Kitchen Island, Eat-in Kitchen, Pantry
Heating Forced Air, Natural Gas
Cooling Central Air
Fireplaces Number 1
Fireplaces Type Living
Fireplace true
Window Features Screens, Bay/Bow
Appliance Dryer, Washer, Cook Top, Dishwasher, Microwave, Refrigerator
Exterior
Parking Features Attached, Asphalt, Driveway
Garage Spaces 2.0
Utilities Available Natural Gas Connected
Waterfront Description Public Access 1 Mile or Less
View Y/N No
Roof Type Shingle
Street Surface Paved
Garage Yes
Building
Lot Description Corner Lot
Story 1
Sewer Septic System
Water Well
Architectural Style Contemporary
New Construction No
Schools
School District Bear Lake
Others
Tax ID 02-641-766-07
Acceptable Financing Cash, Conventional
Listing Terms Cash, Conventional
Read Less Info
Want to know what your home might be worth? Contact us for a FREE valuation!

Our team is ready to help you sell your home for the highest possible price ASAP




