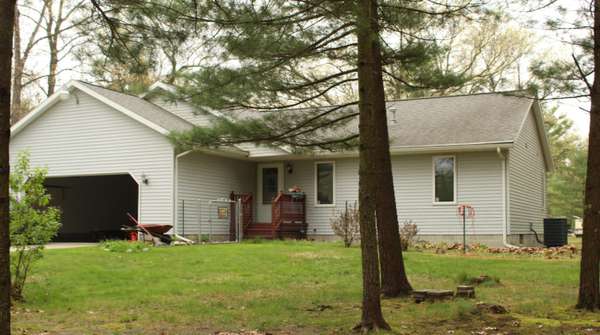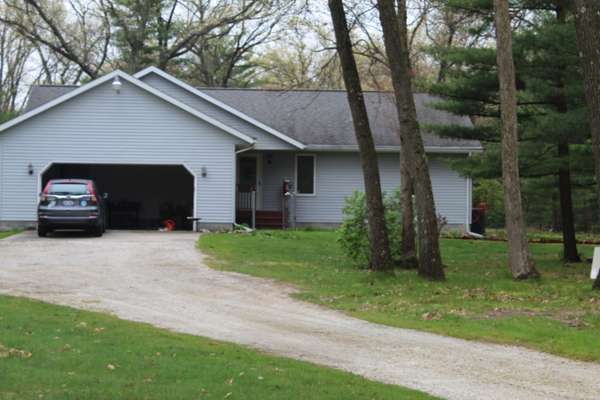For more information regarding the value of a property, please contact us for a free consultation.
Key Details
Sold Price $184,500
Property Type Single Family Home
Sub Type Single Family Residence
Listing Status Sold
Purchase Type For Sale
Square Footage 1,316 sqft
Price per Sqft $140
Municipality Cedar Creek Twp
MLS Listing ID 19021601
Sold Date 07/19/19
Style Ranch
Bedrooms 3
Full Baths 2
Originating Board Michigan Regional Information Center (MichRIC)
Year Built 1998
Annual Tax Amount $1,804
Tax Year 2018
Lot Size 1.500 Acres
Acres 1.5
Lot Dimensions 150 x 435
Property Description
1st time on the market 3 bedroom 2 full bath ranch on 1.5 acres. Built in 1998 with a kitchen remodel about 2 years ago with new flooring, new counter tops and back splash and a new roof 3 years old. Full basement ready for your finishing touches along with an egress window for a 4th bedroom. Natural gas has been run down the road and the seller has had the home connected, the furnace transferred to natural gas and a new hot water heater was just installed. This home was built with energy efficiency in mind the builder put in a heat pump for Michigan's cool spring and fall seasons to save on your new gas bills. You can read all about the Heat pump in the attached documents. Call today to take a look at this great family home.
Location
State MI
County Muskegon
Area Muskegon County - M
Direction M20 N to Sweeter Rd East to home - across from Stone Gate Golf Course
Rooms
Basement Full
Interior
Interior Features Ceiling Fans, Ceramic Floor, Garage Door Opener, Laminate Floor
Heating Heat Pump, Forced Air, Natural Gas
Cooling Central Air
Fireplace false
Window Features Skylight(s),Screens,Low Emissivity Windows
Appliance Dryer, Washer, Dishwasher, Range, Refrigerator
Exterior
Exterior Feature Porch(es), Deck(s)
Parking Features Attached, Paved, Unpaved
Garage Spaces 2.0
Utilities Available Natural Gas Available, Electric Available, Cable Available, Natural Gas Connected, Cable Connected
View Y/N No
Street Surface Paved
Handicap Access Accessible Mn Flr Full Bath, Covered Entrance, Low Threshold Shower
Garage Yes
Building
Lot Description Wooded
Story 1
Sewer Septic System
Water Well
Architectural Style Ranch
Structure Type Vinyl Siding
New Construction No
Schools
School District Holton
Others
Tax ID 6108019400000150
Acceptable Financing Cash, FHA, VA Loan, Rural Development, Conventional
Listing Terms Cash, FHA, VA Loan, Rural Development, Conventional
Read Less Info
Want to know what your home might be worth? Contact us for a FREE valuation!

Our team is ready to help you sell your home for the highest possible price ASAP




