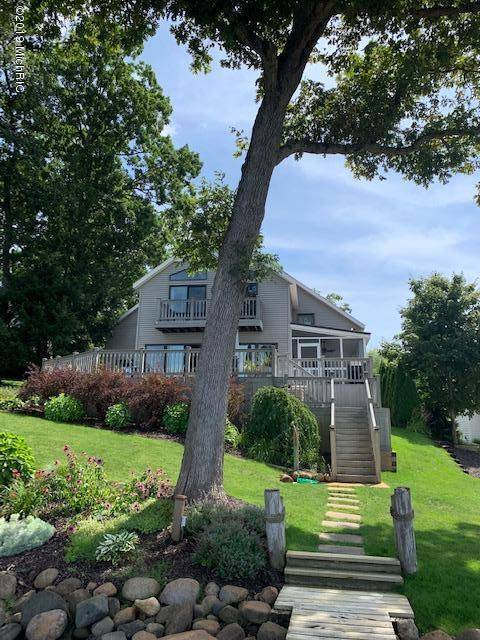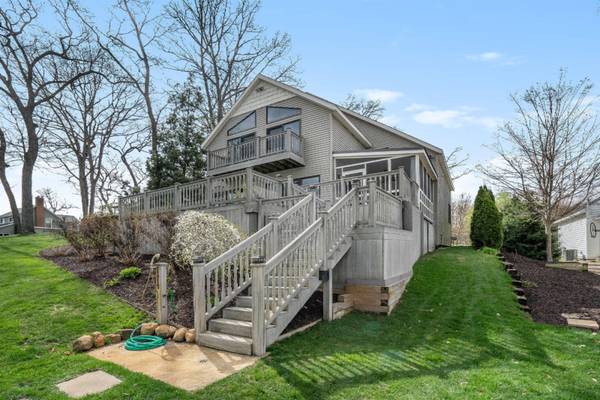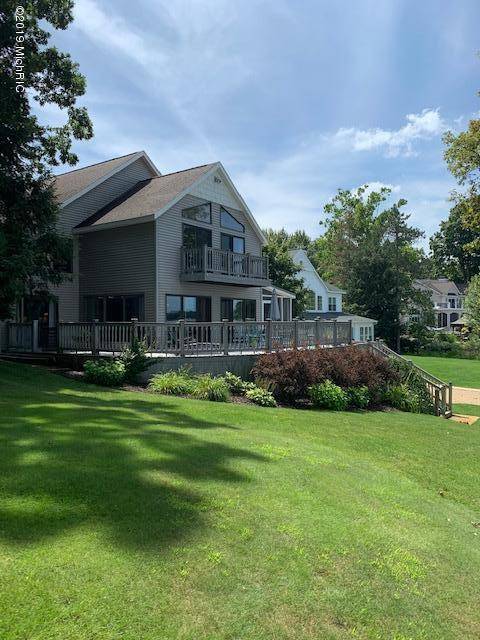For more information regarding the value of a property, please contact us for a free consultation.
Key Details
Sold Price $850,000
Property Type Single Family Home
Sub Type Single Family Residence
Listing Status Sold
Purchase Type For Sale
Square Footage 3,543 sqft
Price per Sqft $239
Municipality Gun Lake
MLS Listing ID 19017326
Sold Date 10/18/19
Style Traditional
Bedrooms 5
Full Baths 3
Originating Board Michigan Regional Information Center (MichRIC)
Year Built 1978
Annual Tax Amount $5,723
Tax Year 2018
Lot Size 0.385 Acres
Acres 0.39
Lot Dimensions IRREGULAR
Property Description
Spectacular! What a panoramic view! One of the best sandy beaches Gun Lake has to offer. This beautiful home has been updated throughout & features hardwood floors & beam ceilings on main floor. Open floorplan has a Great Room with north, east & west views plus a fireplace in the living area. The gourmet kitchen boasts granite countertops, stainless steel appliances, white cabinetry & center island seating area. The screen porch overlooks the lake & accesses the expansive back deck. The master bedroom offers a wall of sliders to private deck for lakeview sunrises. Enjoy 4 additional bedrooms, 3 full baths (1 w/sauna), office/loft area. The detached garage features a cozy guest house with 1/2 bath. Find all this & more in this 3200sqft+ home found off exclusive private drive on Gun Lake.
Location
State MI
County Barry
Area Grand Rapids - G
Direction Take US-131 South to Exit 59. Merge onto 12th St. Turn East (left) onto 124th St. Turn South (right) onto Patterson Road. Continue onto Marsh Road. Turn East (left) on Heron Pointe Lane. House on left-hand side.
Body of Water Gun Lake
Rooms
Basement Crawl Space
Interior
Interior Features Ceiling Fans, Garage Door Opener, Sauna, Water Softener/Owned, Wood Floor, Kitchen Island, Eat-in Kitchen
Heating Forced Air, Natural Gas
Cooling Central Air
Fireplaces Number 1
Fireplaces Type Gas Log, Living
Fireplace true
Appliance Dryer, Washer, Disposal, Dishwasher, Microwave, Oven, Range, Refrigerator
Exterior
Parking Features Attached, Paved
Garage Spaces 1.0
Community Features Lake
Waterfront Description All Sports
View Y/N No
Roof Type Composition
Street Surface Paved
Garage Yes
Building
Lot Description Sidewalk
Story 2
Sewer Public Sewer
Water Well
Architectural Style Traditional
New Construction No
Schools
School District Delton-Kellogg
Others
Tax ID 081100802500
Acceptable Financing Cash, Conventional
Listing Terms Cash, Conventional
Read Less Info
Want to know what your home might be worth? Contact us for a FREE valuation!

Our team is ready to help you sell your home for the highest possible price ASAP




