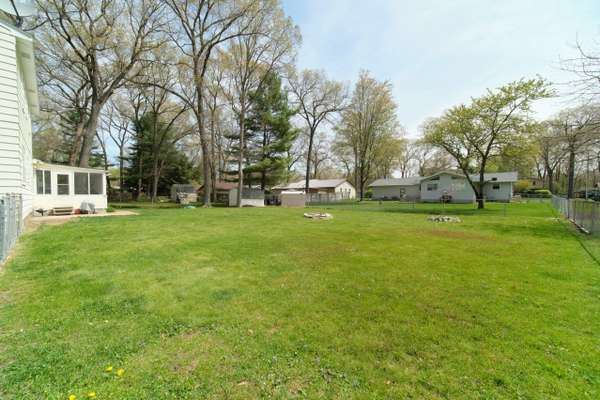For more information regarding the value of a property, please contact us for a free consultation.
Key Details
Sold Price $247,500
Property Type Single Family Home
Sub Type Single Family Residence
Listing Status Sold
Purchase Type For Sale
Square Footage 1,870 sqft
Price per Sqft $132
Municipality Laketon Twp
MLS Listing ID 21017221
Sold Date 06/30/21
Style Traditional
Bedrooms 4
Full Baths 1
Half Baths 1
Originating Board Michigan Regional Information Center (MichRIC)
Year Built 1971
Annual Tax Amount $2,755
Tax Year 2020
Lot Size 0.360 Acres
Acres 0.36
Lot Dimensions 100 X 157
Property Description
Welcome to 936 Mancelona Drive. This miraculous 4 bedroom 2 bathroom home is located in a quiet cul-de-sac in desirable Reeths-Puffer School District. The main level features a nice entryway, two living rooms, formal dining room, a half bath, kitchen with pantry, fireplace, and a 3 seasons room which walks out to the fenced in back yard. There is a full basement that is open and ready to be finished. Plenty of space downstairs for an added 5th bedroom too! Upstairs there are 4 bedrooms and a full bathroom. The bedrooms are large and have gorgeous wood flooring. This home lets in a ton of natural light and has more than enough room for all of your needs. The large backyard is fenced in for your pets and comes with a shed. Paved driveway, 2 car garage, central air. This is a rare find! Just a few short minutes from the lake, state park, and plenty of other outdoor recreation activities! This home is priced to sell, don't wait! Home comes with security system.
Location
State MI
County Muskegon
Area Muskegon County - M
Direction Dykstra West to Mancelona Dr
Rooms
Other Rooms Shed(s)
Basement Full
Interior
Interior Features Ceiling Fans, Garage Door Opener, Security System, Wood Floor, Eat-in Kitchen, Pantry
Heating Forced Air, Natural Gas
Cooling Central Air
Fireplaces Number 1
Fireplaces Type Wood Burning, Family
Fireplace true
Window Features Screens, Insulated Windows, Garden Window(s)
Exterior
Parking Features Attached, Paved
Garage Spaces 2.0
Utilities Available Electricity Connected, Natural Gas Connected, Cable Connected, Telephone Line, Public Sewer, Broadband
View Y/N No
Roof Type Composition
Topography {Level=true}
Street Surface Paved
Garage Yes
Building
Story 2
Sewer Public Sewer
Water Well
Architectural Style Traditional
New Construction No
Schools
School District Reeths-Puffer
Others
Tax ID 6109643000013000
Acceptable Financing Cash, FHA, VA Loan, Conventional
Listing Terms Cash, FHA, VA Loan, Conventional
Read Less Info
Want to know what your home might be worth? Contact us for a FREE valuation!

Our team is ready to help you sell your home for the highest possible price ASAP




