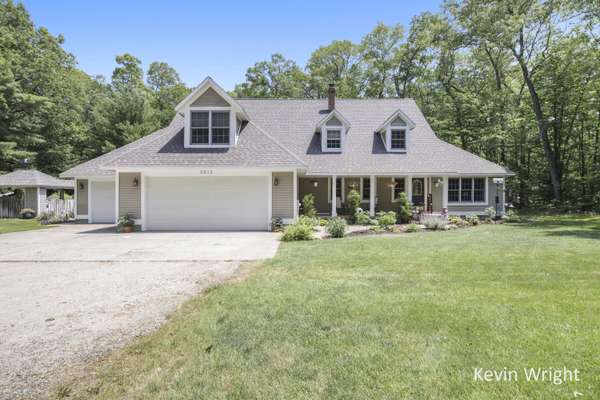For more information regarding the value of a property, please contact us for a free consultation.
Key Details
Sold Price $395,000
Property Type Single Family Home
Sub Type Single Family Residence
Listing Status Sold
Purchase Type For Sale
Square Footage 2,846 sqft
Price per Sqft $138
Municipality Fruitland Twp
MLS Listing ID 21023834
Sold Date 07/20/21
Style Traditional
Bedrooms 4
Full Baths 3
Originating Board Michigan Regional Information Center (MichRIC)
Year Built 1997
Annual Tax Amount $3,732
Tax Year 2021
Lot Size 0.937 Acres
Acres 0.94
Lot Dimensions 158 x 258
Property Description
Little bit country, this home is nestled in a private wood setting but close to town. Get the lay of the land as you drive down the driveway to this home which features beautiful landscaping, inviting front porch, inground heated pool and secluded backyard with campfire pit.
Inside the home is also blooming with character. Adding visual interest, the gourmet kitchen has a real, wood-fired stove, walk-in pantry, accent brick wall and glass tile backsplash.
Relax next to the real, field-stone fireplace with custom-built mantel or out in the 3-season room with a view of the back yard.
Master is designed with vaulted ceilings, large walk-in closet, whirlpool tub and tile shower. It has an overabundance of free walking space and seating area to enjoy your morning coffee.
It doesn't get better than this, schedule your showing today! Buyer and buyers agent to verify all information.
Location
State MI
County Muskegon
Area Muskegon County - M
Direction US-31 to West White Lake Dr, West to Hain Rd, to home.
Rooms
Other Rooms Shed(s)
Basement Daylight, Full
Interior
Interior Features Ceiling Fans, Ceramic Floor, Garage Door Opener, Humidifier, Water Softener/Owned, Whirlpool Tub, Wood Floor, Kitchen Island, Pantry
Heating Forced Air, Natural Gas
Cooling Central Air
Fireplaces Number 1
Fireplaces Type Wood Burning, Living
Fireplace true
Window Features Low Emissivity Windows, Window Treatments
Appliance Dishwasher
Exterior
Parking Features Attached
Garage Spaces 3.0
Pool Outdoor/Inground
Utilities Available Electricity Connected, Natural Gas Connected
View Y/N No
Roof Type Composition
Garage Yes
Building
Lot Description Wooded
Story 2
Sewer Septic System
Water Well
Architectural Style Traditional
New Construction No
Schools
School District Whitehall
Others
Tax ID 6106104100001920
Acceptable Financing Cash, FHA, VA Loan, Rural Development, Conventional
Listing Terms Cash, FHA, VA Loan, Rural Development, Conventional
Read Less Info
Want to know what your home might be worth? Contact us for a FREE valuation!

Our team is ready to help you sell your home for the highest possible price ASAP




