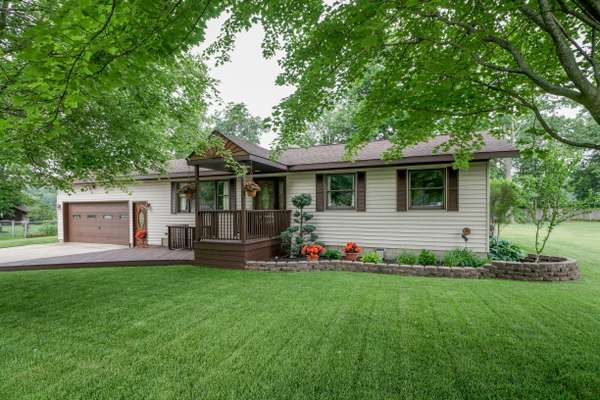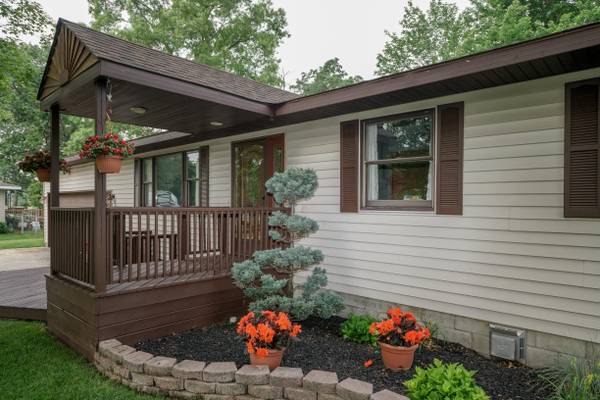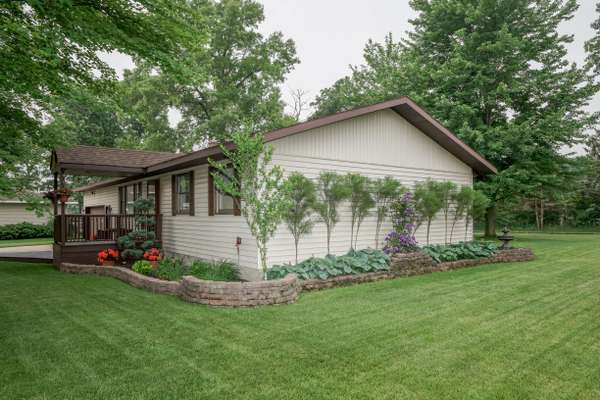For more information regarding the value of a property, please contact us for a free consultation.
Key Details
Sold Price $248,000
Property Type Single Family Home
Sub Type Single Family Residence
Listing Status Sold
Purchase Type For Sale
Square Footage 1,232 sqft
Price per Sqft $201
Municipality Muskegon Twp
MLS Listing ID 21022454
Sold Date 07/14/21
Style Ranch
Bedrooms 4
Full Baths 2
Half Baths 1
Originating Board Michigan Regional Information Center (MichRIC)
Year Built 1989
Annual Tax Amount $2,415
Tax Year 2020
Lot Size 0.460 Acres
Acres 0.46
Lot Dimensions 104 x 180x15x131x161
Property Description
Welcome to 1763 Kings Ct. Meticulous, creme puff, pride of ownership are just some of the terms that perfectly fit this 4 bedroom 2 ½ bath spacious rancher. New quartz counter top in the kitchen updated appliance package with gas cook top, built in oven, microwave and dishwasher. The u shaped kitchen and snack bar create a space for entertaining with ease. The cabinetry boasts lots of storage and a pantry. The sliders off the dining room open onto a large deck creating indoor outdoor living with ease. Speaking of entertaining this yard would rival any park!! There is a front deck, with covered porch in the front yard adding to this homes great curb appeal. Extra-long driveway with loads of parking space. The back yard has a storage shed, large patio and extra-large deck and partial awning that can be opened to give shade. The lush grass adds to this yard exquisite landscaping the tree lined back yard
creates a private oasis. You will enjoy the 2 stall attached heated garage for those cold Michigan days. Inside you will find Brazilian hardwood floors which are flawless, tasteful color palate and large living room. Main floor boasts 3 bedrooms 1 ½ bath, laundry room with even more storage. The lower level with its 9 ft. ceilings and huge rec room with custom fire place will surely be everyone's favorite place. A 4th large bedroom loads more storage space and great mechanicals are not even the best part. Wait until you see this custom bathroom with double sinks, vanity area and 2 person jetted tub!! This is the one you've been patiently waiting for!! awning that can be opened to give shade. The lush grass adds to this yard exquisite landscaping the tree lined back yard
creates a private oasis. You will enjoy the 2 stall attached heated garage for those cold Michigan days. Inside you will find Brazilian hardwood floors which are flawless, tasteful color palate and large living room. Main floor boasts 3 bedrooms 1 ½ bath, laundry room with even more storage. The lower level with its 9 ft. ceilings and huge rec room with custom fire place will surely be everyone's favorite place. A 4th large bedroom loads more storage space and great mechanicals are not even the best part. Wait until you see this custom bathroom with double sinks, vanity area and 2 person jetted tub!! This is the one you've been patiently waiting for!!
Location
State MI
County Muskegon
Area Muskegon County - M
Direction US 31 N to M120 E to Riegler Rd. S to Becker Rd. W to Kings Court S.
Rooms
Other Rooms Shed(s)
Basement Full
Interior
Interior Features Ceramic Floor, Garage Door Opener, Wood Floor, Pantry
Heating Forced Air, Natural Gas
Cooling Central Air
Fireplaces Number 1
Fireplaces Type Rec Room
Fireplace true
Window Features Insulated Windows
Appliance Dryer, Built in Oven, Cook Top, Dishwasher, Microwave, Refrigerator
Exterior
Exterior Feature Fenced Back
Parking Features Attached, Paved
Garage Spaces 2.0
Utilities Available Phone Available, Public Sewer Available, Natural Gas Available, Electric Available, Cable Available, Phone Connected, Natural Gas Connected, Cable Connected
View Y/N No
Street Surface Paved
Garage Yes
Building
Story 1
Sewer Public Sewer
Water Well
Architectural Style Ranch
Structure Type Vinyl Siding
New Construction No
Schools
School District Reeths-Puffer
Others
Tax ID 10-658-000-0098-00
Acceptable Financing Cash, FHA, VA Loan, MSHDA, Conventional
Listing Terms Cash, FHA, VA Loan, MSHDA, Conventional
Read Less Info
Want to know what your home might be worth? Contact us for a FREE valuation!

Our team is ready to help you sell your home for the highest possible price ASAP




