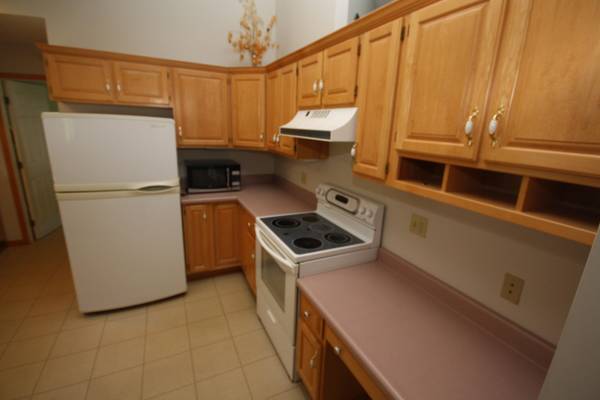For more information regarding the value of a property, please contact us for a free consultation.
Key Details
Sold Price $304,900
Property Type Single Family Home
Sub Type Single Family Residence
Listing Status Sold
Purchase Type For Sale
Square Footage 2,889 sqft
Price per Sqft $105
Municipality Otsego Twp
MLS Listing ID 21025880
Sold Date 08/12/21
Style Ranch
Bedrooms 3
Full Baths 2
Half Baths 1
Originating Board Michigan Regional Information Center (MichRIC)
Year Built 2005
Annual Tax Amount $4,116
Tax Year 2020
Lot Size 0.451 Acres
Acres 0.45
Lot Dimensions Irregular
Property Description
Spacious custom built one-owner ranch home located in Otsego School District. This open floor plan offers a spacious kitchen with breakfast bar, dining area, Large living room with gas fireplace. There is a separate family room at the back of the home with another gas fireplace and french doors off the dining area. The sellers have ordered new granite counters for the Kitchen and both full bathrooms. Samples are on the counters for the new buyers to see. Installment date to be August. There is also a main floor laundry with a half bath, 3 good sized bedrooms including the master with a private bathroom. The basement has a finished room but with1821 SF could offer much more added living space. There is a large fenced back yard & huge 2 car attached garage, underground sprinkling.
Location
State MI
County Allegan
Area Greater Kalamazoo - K
Direction From M-89 (E. Allegan St) South on Dix to Barton, South to home
Rooms
Basement Full
Interior
Interior Features Ceiling Fans, Ceramic Floor, Garage Door Opener, Water Softener/Owned, Eat-in Kitchen
Heating Forced Air, Natural Gas
Cooling Central Air
Fireplaces Number 2
Fireplaces Type Gas Log, Living, Family
Fireplace true
Window Features Screens, Insulated Windows, Window Treatments
Appliance Dryer, Washer, Dishwasher, Range, Refrigerator
Exterior
Parking Features Attached
Garage Spaces 2.0
View Y/N No
Roof Type Composition
Topography {Level=true}
Handicap Access 36 Inch Entrance Door, Accessible M Flr Half Bath, Low Threshold Shower
Garage Yes
Building
Story 1
Sewer Public Sewer
Water Public
Architectural Style Ranch
New Construction No
Schools
School District Otsego
Others
Tax ID 54-275-049-00
Acceptable Financing Cash, Conventional
Listing Terms Cash, Conventional
Read Less Info
Want to know what your home might be worth? Contact us for a FREE valuation!

Our team is ready to help you sell your home for the highest possible price ASAP




