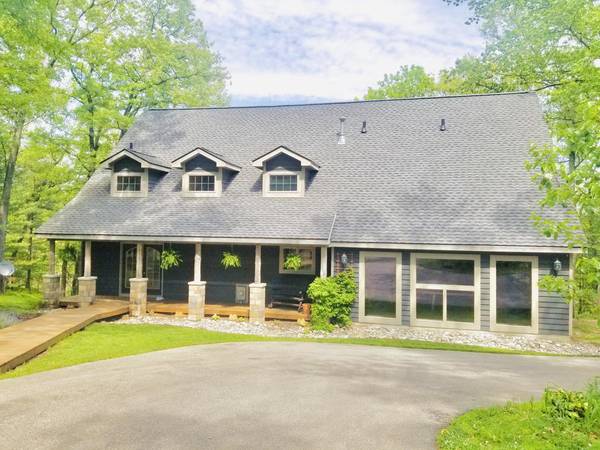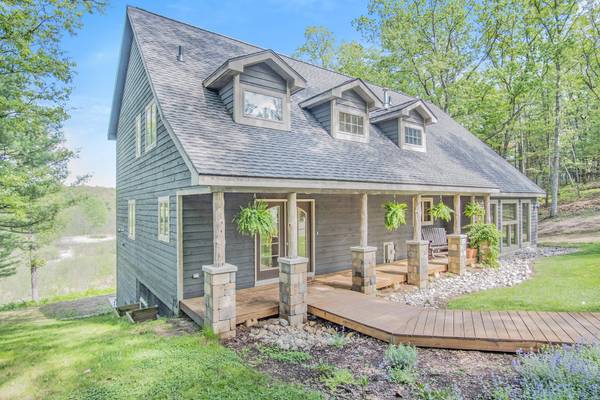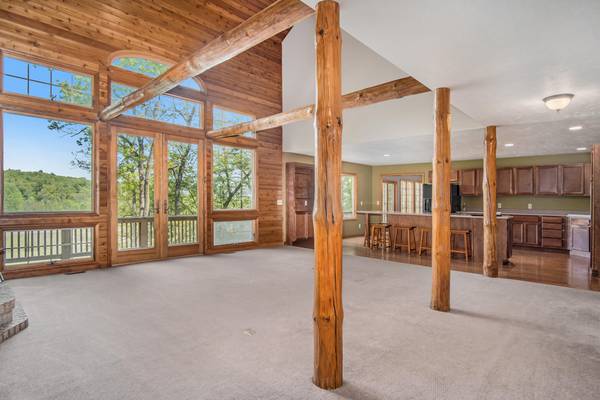For more information regarding the value of a property, please contact us for a free consultation.
Key Details
Sold Price $400,000
Property Type Single Family Home
Sub Type Single Family Residence
Listing Status Sold
Purchase Type For Sale
Square Footage 4,089 sqft
Price per Sqft $97
Municipality Cedar Creek Twp
MLS Listing ID 21018987
Sold Date 07/08/21
Style Contemporary
Bedrooms 4
Full Baths 3
Half Baths 1
HOA Fees $50/ann
HOA Y/N true
Originating Board Michigan Regional Information Center (MichRIC)
Year Built 1995
Annual Tax Amount $3,555
Tax Year 2020
Lot Size 7.080 Acres
Acres 7.08
Lot Dimensions 1331 x 176 x 1370 x 309
Property Description
Sitting on 7 acres with 176' of private frontage on Cedar Creek sits this beautifully built four bedroom, three full bath home. With high ceilings and exposed beams, maple hardwood floors, a wood burning fireplace and open floor plan, this home is comfortable for your entire family. Off of the main level is a deck that spans the width of the entire home, perfect for outdoor entertaining or quietly enjoying the wildlife. The master bedroom has en suite bathroom along with office space and hook ups for washer/dryer if you prefer over main floor laundry. The finished lower level has a family room with walk out to the backyard, two bedrooms, a full bathroom and ample storage space. The garage was converted into a gallery for a business, and would make a great office, gym or spa. If fishing and kayaking is your passion, you'll love fishing for trout, salmon, steelhead or take your kayak from Cedar Creek to the Muskegon River and beyond! Call today for your private showing.
Location
State MI
County Muskegon
Area Muskegon County - M
Direction East River Road to Oak Road; then right on Cedar Hills Lane
Body of Water Cedar Creek
Rooms
Other Rooms Pole Barn
Basement Walk Out, Full
Interior
Interior Features Gas/Wood Stove, LP Tank Rented, Wood Floor, Kitchen Island
Heating Propane, Hot Water, Forced Air
Cooling Central Air
Fireplaces Number 1
Fireplaces Type Living
Fireplace true
Window Features Insulated Windows, Window Treatments
Appliance Dishwasher, Range, Refrigerator
Exterior
Parking Features Paved
Garage Spaces 2.0
Utilities Available Electricity Connected
Waterfront Description Private Frontage, Stream
View Y/N No
Roof Type Composition
Topography {Rolling Hills=true}
Street Surface Paved
Garage Yes
Building
Lot Description Wooded
Story 2
Sewer Septic System
Water Well
Architectural Style Contemporary
New Construction No
Schools
School District Holton
Others
Tax ID 6108029400000410
Acceptable Financing Cash, Conventional
Listing Terms Cash, Conventional
Read Less Info
Want to know what your home might be worth? Contact us for a FREE valuation!

Our team is ready to help you sell your home for the highest possible price ASAP




