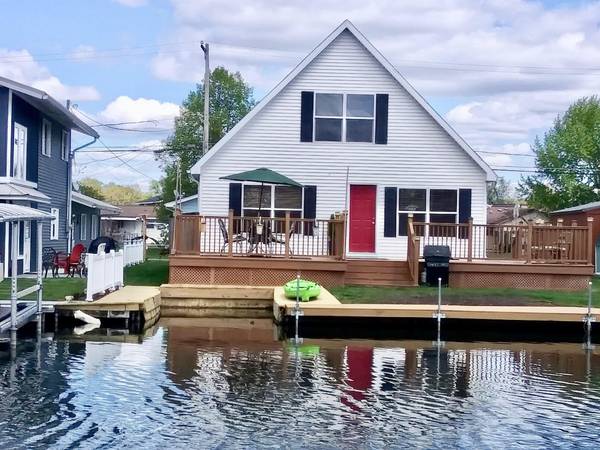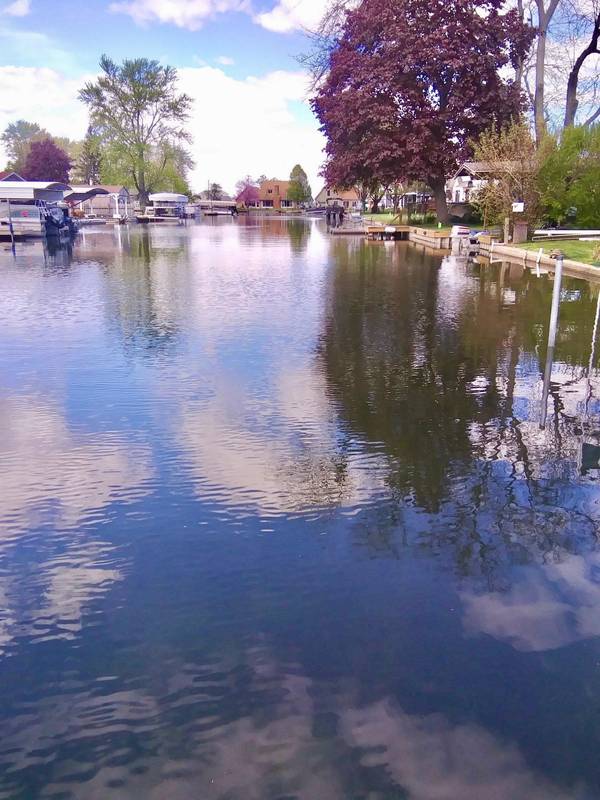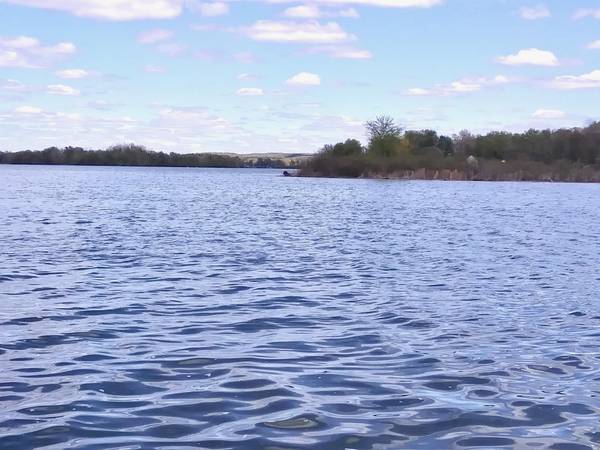For more information regarding the value of a property, please contact us for a free consultation.
Key Details
Sold Price $505,000
Property Type Single Family Home
Sub Type Single Family Residence
Listing Status Sold
Purchase Type For Sale
Square Footage 2,144 sqft
Price per Sqft $235
Municipality Gun Lake
MLS Listing ID 21016237
Sold Date 06/18/21
Style Cape Cod
Bedrooms 4
Full Baths 3
Originating Board Michigan Regional Information Center (MichRIC)
Year Built 2007
Annual Tax Amount $3,231
Tax Year 2021
Lot Size 5,140 Sqft
Acres 0.12
Lot Dimensions 50x103
Property Description
All sports Gun Lake! Great opportunity to own a charming year round waterfront 4 bedroom Cape Cod! Built in 2007 with 2x6 construction on poured concrete foundation with crawl space approx 4' deep (complete with sump pump) on entire sq ft of home for storm shelter, wine cellar & tons of storage! LR, FDR, Kit, Main floor master w/spa bath+ office/bedroom + bath. Newly finished 2nd floor has 2nd master w/bath + huge 4th bedroom/ family room. Perfect for large family & friends, multi generation, 2 familys or possible Air B&B. Attached 2 stall garage built 2019 w/smart Genie opener &, 6x20 shed. Parking for 4 including12.5x38 for on site storage of watercraft. Fabulous porch (505 sq ft Eon composite) w/2 sets of stairs & solar light posts,36x4 dock+ new 10x20 boat well & boardwalk. Don't miss
Location
State MI
County Barry
Area Grand Rapids - G
Direction US 131 to Exit 59, turn left (East) 6 miles to Patterson Rd/Marsh Rd,turn right (south) follow 1.5 mi to Lynden Road (Gun Lake and Lynden Rd will be on left)
Body of Water Gun Lake
Rooms
Basement Crawl Space
Interior
Interior Features Ceiling Fans, Garage Door Opener, Guest Quarters, Wood Floor, Eat-in Kitchen
Heating Forced Air, Natural Gas
Cooling Central Air
Fireplace false
Appliance Dishwasher, Range, Refrigerator
Exterior
Parking Features Attached
Garage Spaces 2.0
Community Features Lake
Waterfront Description All Sports, Channel, Dock, No Wake, Private Frontage
View Y/N No
Topography {Level=true}
Garage Yes
Building
Lot Description Recreational, Garden
Story 2
Sewer Public Sewer
Water Well
Architectural Style Cape Cod
New Construction No
Schools
School District Delton-Kellogg
Others
Tax ID 1109501900
Acceptable Financing Cash, Conventional
Listing Terms Cash, Conventional
Read Less Info
Want to know what your home might be worth? Contact us for a FREE valuation!

Our team is ready to help you sell your home for the highest possible price ASAP




