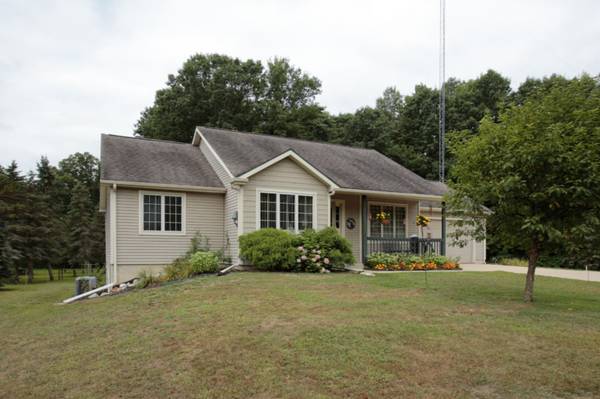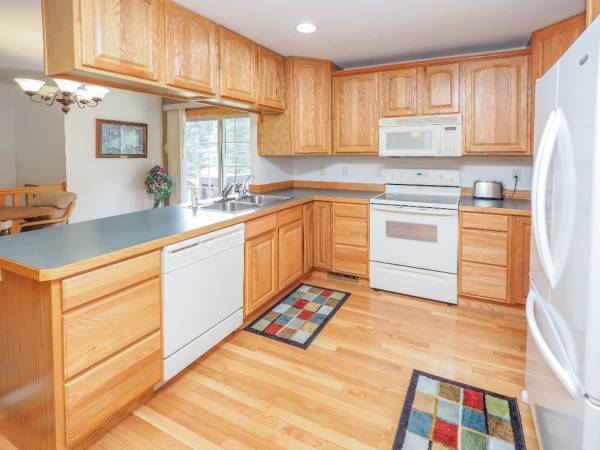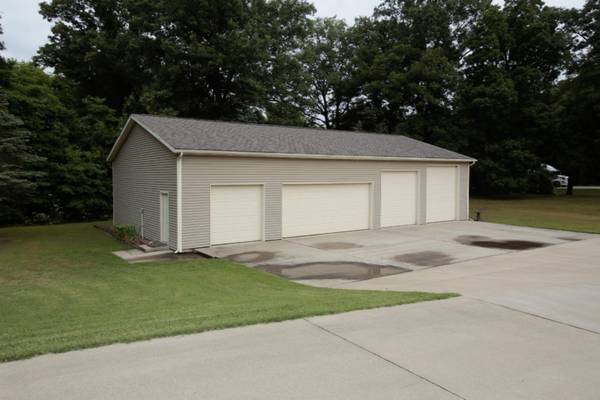For more information regarding the value of a property, please contact us for a free consultation.
Key Details
Sold Price $311,100
Property Type Single Family Home
Sub Type Single Family Residence
Listing Status Sold
Purchase Type For Sale
Square Footage 2,600 sqft
Price per Sqft $119
Municipality Valley Twp
MLS Listing ID 19043443
Sold Date 03/05/20
Style Ranch
Bedrooms 4
Full Baths 3
Originating Board Michigan Regional Information Center (MichRIC)
Year Built 2002
Annual Tax Amount $2,822
Tax Year 2019
Lot Size 3.444 Acres
Acres 3.44
Lot Dimensions 254x596
Property Description
Beautiful, well maintained home - as great as it looks from the outside! 4 bedroom, 3 bath home with 2600 finished square feet sits on tidy 3.4 acre parcel with so many great features inside and out! The living room with its vaulted ceiling is open to the kitchen and dining area, with sliders onto a backyard deck. The walkout level has a large family room and kitchenette for convenience and entertaining. This immaculately cared for home offers great exterior spaces, too! The 36x60 pole barn with 4 overhead doors and 220 amp service will hold every toy and vehicle you have. And if you have dreamed of a mini hobby farm, you will appreciate the 36x24 stable with two stalls and a tack room, complete with a fenced in pasture and year round freeze-free waterer If you have dreamed of a mini hobby farm, you will appreciate the 36x24 stable with two stalls and a tack room, complete with a fenced in pasture and year round freeze-free waterer. You will also appreciate the hardwood floors on the main level, cute front porch, whole house generator and the mature pine and oak trees that add wonderful afternoon backyard shade. This is a property that is sure to not dissappoint from the moment you drive into the property.
Location
State MI
County Allegan
Area Holland/Saugatuck - H
Direction M-40/M-89 north of Allegan, between 123rd and 124th, just before M-89 (Fennville road) turns west
Rooms
Other Rooms Pole Barn, Stable(s)
Basement Daylight, Walk Out, Full
Interior
Interior Features Ceiling Fans, Garage Door Opener, Generator, Humidifier, LP Tank Rented, Water Softener/Owned, Wood Floor, Eat-in Kitchen, Pantry
Heating Propane, Forced Air
Cooling Central Air
Fireplace false
Window Features Screens, Insulated Windows, Window Treatments
Appliance Dryer, Washer, Disposal, Dishwasher, Freezer, Microwave, Range, Refrigerator
Exterior
Parking Features Attached, Paved
Garage Spaces 2.0
Utilities Available Telephone Line
View Y/N No
Roof Type Composition
Topography {Level=true}
Street Surface Paved
Garage Yes
Building
Lot Description Wooded, Garden
Story 1
Sewer Septic System
Water Well
Architectural Style Ranch
New Construction No
Schools
School District Allegan
Others
Tax ID 032200201360
Acceptable Financing Cash, FHA, VA Loan, Conventional
Listing Terms Cash, FHA, VA Loan, Conventional
Read Less Info
Want to know what your home might be worth? Contact us for a FREE valuation!

Our team is ready to help you sell your home for the highest possible price ASAP




