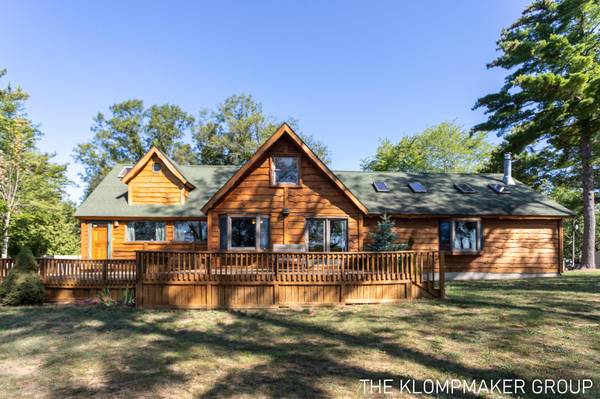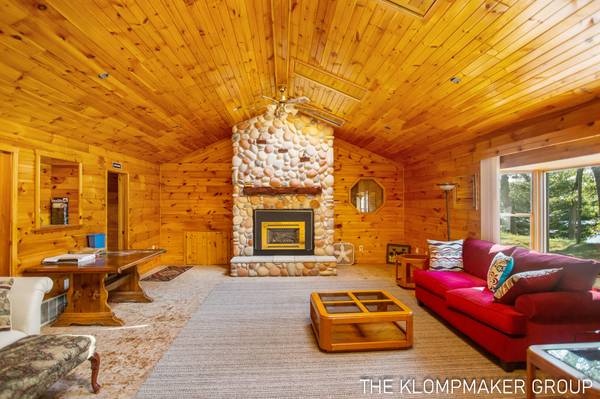For more information regarding the value of a property, please contact us for a free consultation.
Key Details
Sold Price $360,000
Property Type Single Family Home
Sub Type Single Family Residence
Listing Status Sold
Purchase Type For Sale
Square Footage 2,420 sqft
Price per Sqft $148
Municipality Merrill Twp
MLS Listing ID 21105312
Sold Date 10/25/21
Style Ranch
Bedrooms 2
Full Baths 2
Originating Board Michigan Regional Information Center (MichRIC)
Year Built 2010
Annual Tax Amount $1,200
Tax Year 2020
Lot Size 1.970 Acres
Acres 1.97
Lot Dimensions 455x189
Property Description
A true oasis, 2544 Woodland Lake Dr is perfect home for year round enjoyment. With 1.98 acres and beautiful Woodland Lake steps away, you truly will have privacy and a nice getaway from the everyday hustle.
Woodland Lake is an all sports lake, so bring your boat, your jet skis, kayaks and have a great time!
This custom home consists of an updated kitchen, a large living room with cathedral ceilings and sky lights that lets the natural light in. The main level also has one full bath and a bedroom as well two additional rooms that can be used as bedrooms or flex space.
Upstairs you'll find a large master suite complete with gorgeous views all around.
Don't let this home pass you by! Call today to set up a private showing.
Location
State MI
County Newaygo
Area West Central - W
Direction 11 Mile to Easterbell (turns into Woodland Lake)
Body of Water Woodland Lake
Rooms
Basement Crawl Space
Interior
Interior Features Kitchen Island, Eat-in Kitchen
Heating Forced Air, Natural Gas
Fireplaces Number 1
Fireplaces Type Wood Burning, Living
Fireplace true
Appliance Cook Top, Dishwasher, Microwave, Oven, Refrigerator
Exterior
Community Features Lake
Waterfront Description All Sports
View Y/N No
Roof Type Shingle
Street Surface Unimproved
Garage No
Building
Story 2
Sewer Septic System
Water Well
Architectural Style Ranch
New Construction No
Schools
School District Baldwin
Others
Tax ID 06-09-232-012
Acceptable Financing Cash, FHA, VA Loan, Rural Development, MSHDA, Conventional
Listing Terms Cash, FHA, VA Loan, Rural Development, MSHDA, Conventional
Read Less Info
Want to know what your home might be worth? Contact us for a FREE valuation!

Our team is ready to help you sell your home for the highest possible price ASAP




