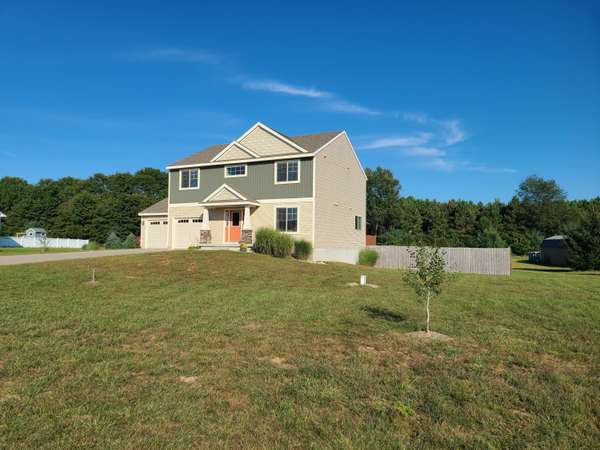For more information regarding the value of a property, please contact us for a free consultation.
Key Details
Sold Price $315,000
Property Type Single Family Home
Sub Type Single Family Residence
Listing Status Sold
Purchase Type For Sale
Square Footage 2,070 sqft
Price per Sqft $152
Municipality Oakfield Twp
Subdivision North Rockford Estates
MLS Listing ID 21104351
Sold Date 10/08/21
Style Traditional
Bedrooms 3
Full Baths 2
Half Baths 1
HOA Fees $35
HOA Y/N true
Originating Board Michigan Regional Information Center (MichRIC)
Year Built 2015
Annual Tax Amount $3,240
Tax Year 2021
Lot Size 1.106 Acres
Acres 1.11
Lot Dimensions 170'x330'x160'x270'
Property Description
This turnkey, move-in ready 3-bedroom (or 4-bedroom) home is situated in a pleasant neighborhood setting just 10 minutes from the highway. Once you walk in, you'll see an open concept main floor with plenty of space for dining, entertaining, or just relaxing. An entry way welcomes you into the home with a convenient half bath located nearby.
Then, walk right into the charming living area that flows directly into the dining and kitchen area. The kitchen's center island has a granite countertop, and all major appliances are included. A key feature on the main floor is a beautiful mudroom located right off the 2-stall garage with built in lockers for all your storage needs! Also on the main floor is a sizeable bonus room that could be utilized as a 4th bedroom, home office, or children play area.
When you venture upstairs you'll notice some unexpected additional living space with the loft area. Again, this loft area has plenty of options for use. You will also take note of the master bedroom that boasts a large walk in closet and adjoining master bath. Also upstairs are two good-sized bedrooms and full bath.
Walk down to the full basement and you'll see a currently unfinished layout perfect for additional storage, but ready to be finished with it's studded and insulated walls.
Check out the backyard where it's privately fenced in to accommodate your children and/or pets desires. Relax during the day or in the evening with the featured stone patio and fireplace.
Location
State MI
County Kent
Area Grand Rapids - G
Direction M-57/14 MILE EAST TO REDBERRY CT
Rooms
Other Rooms High-Speed Internet
Basement Full
Interior
Heating Propane, Forced Air
Cooling Central Air
Fireplace false
Exterior
Parking Features Concrete, Driveway
Garage Spaces 2.0
Utilities Available Telephone Line, Natural Gas Connected, Cable Connected
View Y/N No
Roof Type Composition
Street Surface Paved
Garage Yes
Building
Story 2
Sewer Septic System
Water Well
Architectural Style Traditional
New Construction No
Schools
School District Cedar Springs
Others
HOA Fee Include Trash, Snow Removal
Tax ID 41-08-07-326-005
Acceptable Financing Cash, FHA, VA Loan, Rural Development, MSHDA
Listing Terms Cash, FHA, VA Loan, Rural Development, MSHDA
Read Less Info
Want to know what your home might be worth? Contact us for a FREE valuation!

Our team is ready to help you sell your home for the highest possible price ASAP




