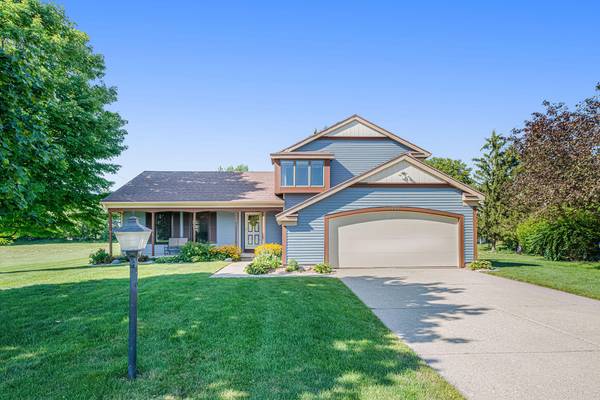For more information regarding the value of a property, please contact us for a free consultation.
Key Details
Sold Price $322,000
Property Type Single Family Home
Sub Type Single Family Residence
Listing Status Sold
Purchase Type For Sale
Square Footage 3,120 sqft
Price per Sqft $103
Municipality City of Kentwood
Subdivision Princeton Estates
MLS Listing ID 21100877
Sold Date 09/21/21
Style Traditional
Bedrooms 4
Full Baths 2
Half Baths 1
Originating Board Michigan Regional Information Center (MichRIC)
Year Built 1980
Annual Tax Amount $3,164
Tax Year 2021
Lot Size 0.589 Acres
Acres 0.59
Lot Dimensions 120 x 200 approx
Property Description
Fall in love with this quality built and well maintained home directly next to one of Kentwood's best parks, Pinewood Park. This home features 4 total bedrooms, 2.5 bathrooms and a kitchen with a center island. The spacious master bedroom is upstairs with an ensuite full bathroom, plus 2 more bedrooms and a 2nd full bathroom. The basement rec room is massive and includes plenty of storage space too. The outdoor space is a dream come true. A sizable two-tiered deck leads out the expansive 1/2 acre backyard. In addition, enjoy all the amenities of the park next door - a splash pad, enormous playground, sport courts and expansive green spaces. Pinewood park also connects to the paved Paul Henry walking/biking trail. 1 Year AHS Home Warranty included. Come see this home asap! No Showings until Thursday, August 19. No Showings until Thursday, August 19.
Location
State MI
County Kent
Area Grand Rapids - G
Direction Use GPS
Rooms
Other Rooms Shed(s)
Basement Full
Interior
Interior Features Attic Fan, Ceiling Fans, Garage Door Opener, Kitchen Island, Eat-in Kitchen
Heating Forced Air, Natural Gas
Cooling Central Air
Fireplaces Number 1
Fireplaces Type Wood Burning, Family
Fireplace true
Window Features Replacement, Low Emissivity Windows, Insulated Windows
Appliance Dryer, Washer, Disposal, Dishwasher, Microwave, Range, Refrigerator
Exterior
Parking Features Attached, Concrete, Driveway, Paved
Garage Spaces 2.0
Utilities Available Electricity Connected, Natural Gas Connected, Cable Connected, Telephone Line, Public Water, Public Sewer, Broadband
View Y/N No
Roof Type Composition
Topography {Level=true}
Street Surface Paved
Garage Yes
Building
Lot Description Adj to Public Land, Cul-De-Sac, Sidewalk
Story 2
Sewer Public Sewer
Water Public
Architectural Style Traditional
New Construction No
Schools
School District Kentwood
Others
Tax ID 41-18-33-276-011
Acceptable Financing Cash, FHA, VA Loan, Conventional
Listing Terms Cash, FHA, VA Loan, Conventional
Read Less Info
Want to know what your home might be worth? Contact us for a FREE valuation!

Our team is ready to help you sell your home for the highest possible price ASAP




