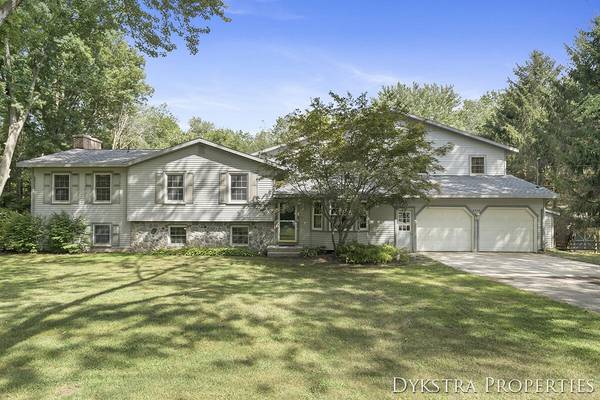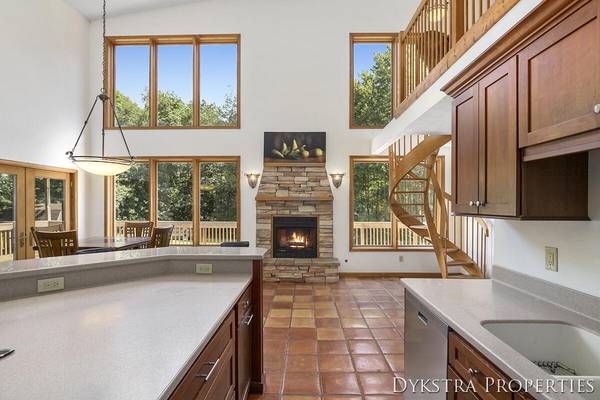For more information regarding the value of a property, please contact us for a free consultation.
Key Details
Sold Price $450,000
Property Type Single Family Home
Sub Type Single Family Residence
Listing Status Sold
Purchase Type For Sale
Square Footage 4,120 sqft
Price per Sqft $109
Municipality Plainfield Twp
MLS Listing ID 21103151
Sold Date 10/22/21
Style Quad Level
Bedrooms 5
Full Baths 4
Half Baths 1
Originating Board Michigan Regional Information Center (MichRIC)
Year Built 1976
Annual Tax Amount $4,478
Tax Year 2021
Lot Size 4.500 Acres
Acres 4.5
Lot Dimensions 310'x605'x310x616'
Property Description
Spacious 5 bedroom, 5 bath home boasts a multi-level, 4100+ square ft floor plan.,Private/Quiet,Rockford Schools, Belmont, Acreage, Pole Barns, Location. All words we love to hear when searching for our next home! Open double story kitchen, dining & great room with large loft & dual staircases-1 winding. Kitchen remodeled in 2001 with Corian countertops & large center island. Master suite with large walk-in closet & bath & fireplace. Even a 2nd Kitchen on another level. Bedrooms on 3 levels of home-Perfect for multi-ages. 4 Pole Barns with various sizes-32x40, 32x30,12x30,12x12 & even a gazebo, all on 4.5 acres of beautiful mature hardwoods to open fields. Perfect location, less than a mile to local elementary schools, 131 highway for commute to downtown Grand Rapids & shopping. HIGHEST & BEST ALL OFFERS TO BE SUBMITTED BY FRIDAY SEPTEMBER 3 BY 6;00 PM
Location
State MI
County Kent
Area Grand Rapids - G
Direction West River Dr To Rogue River To Street N To End
Rooms
Other Rooms Pole Barn
Basement Walk Out
Interior
Heating Forced Air, Natural Gas
Cooling Central Air
Fireplaces Number 2
Fireplace true
Appliance Dryer, Washer, Dishwasher, Microwave, Oven, Refrigerator
Exterior
Parking Features Attached, Paved
Garage Spaces 2.0
Utilities Available Natural Gas Connected
View Y/N No
Roof Type Composition
Topography {Level=true}
Street Surface Paved
Garage Yes
Building
Lot Description Cul-De-Sac, Wooded, Garden
Story 4
Sewer Septic System
Water Well
Architectural Style Quad Level
New Construction No
Schools
School District Rockford
Others
Tax ID 41-10-16-451-085
Acceptable Financing Cash, Conventional
Listing Terms Cash, Conventional
Read Less Info
Want to know what your home might be worth? Contact us for a FREE valuation!

Our team is ready to help you sell your home for the highest possible price ASAP




