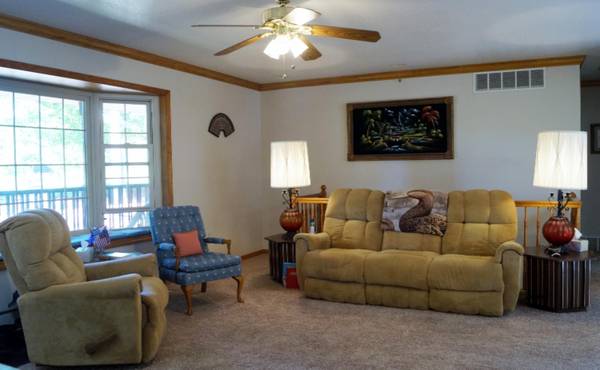For more information regarding the value of a property, please contact us for a free consultation.
Key Details
Sold Price $199,900
Property Type Single Family Home
Sub Type Single Family Residence
Listing Status Sold
Purchase Type For Sale
Square Footage 2,766 sqft
Price per Sqft $72
Municipality Surrey Twp
MLS Listing ID 20022096
Sold Date 03/11/21
Style Ranch
Bedrooms 4
Full Baths 3
HOA Fees $150
HOA Y/N true
Originating Board Michigan Regional Information Center (MichRIC)
Year Built 2001
Annual Tax Amount $1,673
Tax Year 2019
Lot Size 1.970 Acres
Acres 1.97
Lot Dimensions 130x240x282x291x196
Property Description
This immaculate 4 bedroom, 3 bath home in the Pine Tree Estates was meticulously built and has been well cared for. Full length
covered porch shades the main entrance. Great for watching wildlife in the evenings. The inviting Living Room has a bay window, a
skylight, and a clear view of the front yard as well as the bird feeders on the back deck. To the right is the Master Suite which is spacious, has large windows, walk-in closet, and a roomy bathroom. To the left of the Living Room is another full bath and 2 more bedrooms. To the east of the Living Room is a Dining Room that works with an intimate table for two or a family gathering that seats 12 or more. A slider leads out to a large deck facing the woods. The Kitchen is the pearl of the house with two pantries, well-designed cabinetry, a mobile island, plenty of counter space for two or three cooks to work comfortably on Thanksgiving dinner. Between the kitchen and garage is a Laundry Room with utility sink and access to the oversize 2 car garage. An open stairway goes down from the Living Room to a good size Rec Room with a slider walkout to the woods, a ¾ bath, office, walk-in closet for a large bedroom-or-TV room with a hot tub. Furnace room has extra storage space and a second utility sink.
This home has immediate access to M-115, US-10, & M-127 yet in a very private wooded area.
Call today for your private showing!
Location
State MI
County Clare
Area Clare-Gladwin - D
Direction US-10 to M-115 West just a short distance to Harding, right to Sequoia,left to Juniper to end.
Rooms
Basement Walk Out, Full
Interior
Interior Features Ceiling Fans, Garage Door Opener, Hot Tub Spa, Laminate Floor, Satellite System, Water Softener/Owned, Kitchen Island, Pantry
Heating Forced Air, Natural Gas
Cooling Central Air
Fireplace false
Window Features Screens, Insulated Windows
Exterior
Parking Features Attached, Paved, Unpaved
Garage Spaces 2.0
Utilities Available Natural Gas Connected
View Y/N No
Roof Type Composition
Topography {Rolling Hills=true}
Street Surface Unimproved
Handicap Access 36 Inch Entrance Door, 36' or + Hallway, Covered Entrance, Grab Bar Mn Flr Bath
Garage Yes
Building
Lot Description Cul-De-Sac, Wooded
Story 1
Sewer Septic System
Water Well
Architectural Style Ranch
New Construction No
Schools
School District Farwell
Others
Tax ID 01461001800
Acceptable Financing Cash, FHA, VA Loan, Rural Development, MSHDA, Conventional
Listing Terms Cash, FHA, VA Loan, Rural Development, MSHDA, Conventional
Read Less Info
Want to know what your home might be worth? Contact us for a FREE valuation!

Our team is ready to help you sell your home for the highest possible price ASAP




