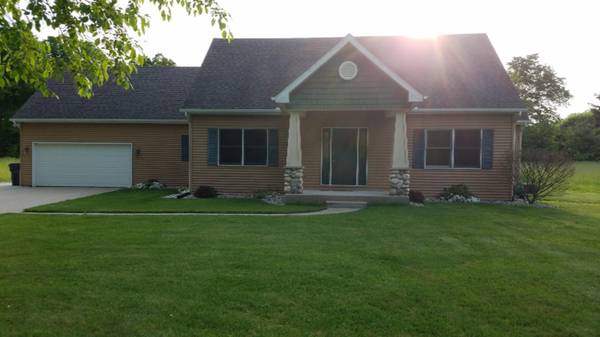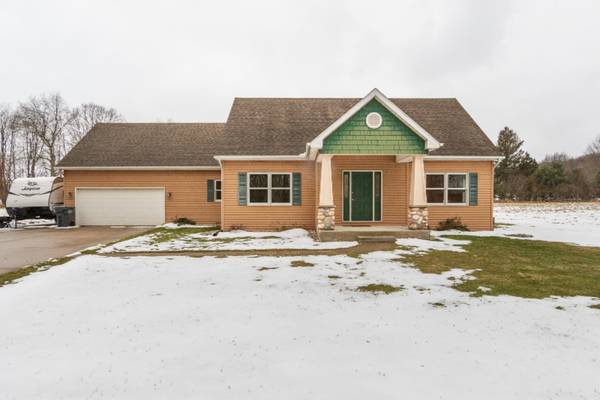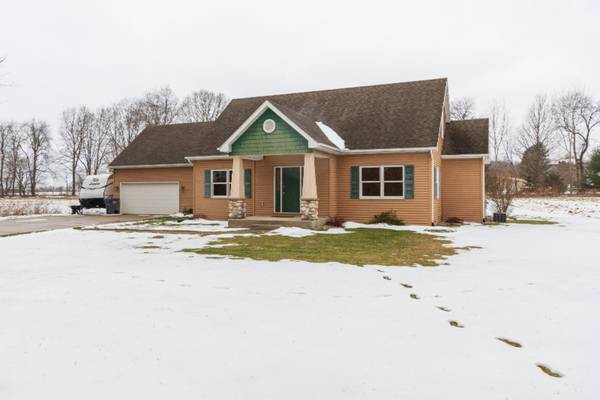For more information regarding the value of a property, please contact us for a free consultation.
Key Details
Sold Price $287,000
Property Type Single Family Home
Sub Type Single Family Residence
Listing Status Sold
Purchase Type For Sale
Square Footage 2,613 sqft
Price per Sqft $109
Municipality Otsego Twp
MLS Listing ID 20003390
Sold Date 05/05/20
Style Cape Cod
Bedrooms 4
Full Baths 3
Half Baths 1
HOA Fees $20
HOA Y/N true
Originating Board Michigan Regional Information Center (MichRIC)
Year Built 2005
Annual Tax Amount $3,350
Tax Year 2019
Lot Size 0.700 Acres
Acres 0.7
Lot Dimensions 105 x 300.5 x 101 x 299.48
Property Description
This is a beautiful home in a perfect location with sturdy 2x6 construction. The main level features a kitchen with plenty of stylish hickory cabinets, a large pantry, and maple floors. From the dining area, walkout to a huge deck and sprawling back yard. Relax in front of your cozy gas-burning fireplace in the spacious living room. The huge main level master suite includes a very large bathroom with a whirlpool tub and walk-in shower and a large walk-in closet. Also on the main level you will appreciate a roomy laundry room adjoining a mud room and half bath. The upper level features another full bath and two bedrooms. The basement level, like the main floor, features 9-foot ceilings, an expansive family room, 4th bedroom, and gorgeous full bath, as well as plenty of storage. Association fee only $20 per month!
Location
State MI
County Allegan
Area Greater Kalamazoo - K
Direction M-89 West through Otsego to Jefferson Rd to 21st, South to Cygnet
Rooms
Basement Full
Interior
Interior Features Ceiling Fans, Ceramic Floor, Garage Door Opener, LP Tank Rented, Water Softener/Owned, Whirlpool Tub, Wood Floor, Pantry
Heating Propane, Forced Air
Cooling Central Air
Fireplaces Number 1
Fireplaces Type Gas Log, Living
Fireplace true
Window Features Insulated Windows, Window Treatments
Appliance Dishwasher, Microwave, Oven, Range, Refrigerator
Exterior
Parking Features Attached, Paved
Garage Spaces 2.0
Community Features Lake
Utilities Available Electricity Connected, Telephone Line
Amenities Available Pets Allowed
Waterfront Description Assoc Access, Public Access 1 Mile or Less
View Y/N No
Roof Type Composition
Topography {Level=true}
Garage Yes
Building
Lot Description Cul-De-Sac
Story 2
Sewer Septic System
Water Well
Architectural Style Cape Cod
New Construction No
Schools
School District Otsego
Others
HOA Fee Include Snow Removal
Tax ID 031763000118
Acceptable Financing Cash, FHA, VA Loan, Conventional
Listing Terms Cash, FHA, VA Loan, Conventional
Read Less Info
Want to know what your home might be worth? Contact us for a FREE valuation!

Our team is ready to help you sell your home for the highest possible price ASAP




