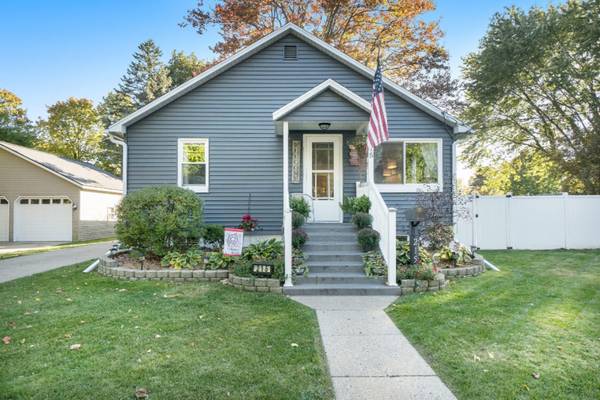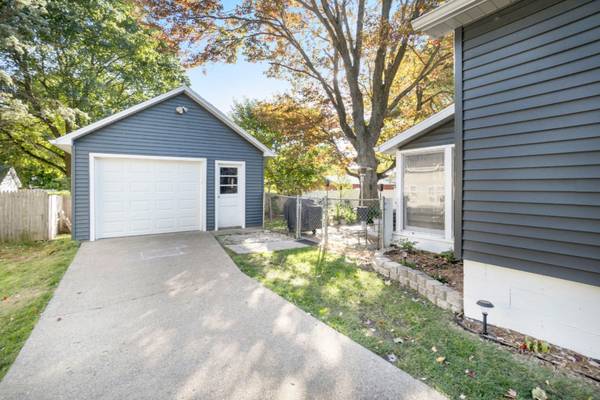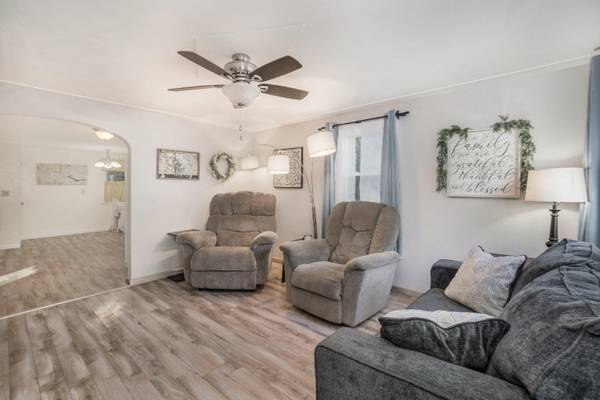For more information regarding the value of a property, please contact us for a free consultation.
Key Details
Sold Price $167,500
Property Type Single Family Home
Sub Type Single Family Residence
Listing Status Sold
Purchase Type For Sale
Square Footage 1,652 sqft
Price per Sqft $101
Municipality Otsego City
MLS Listing ID 20042295
Sold Date 11/12/20
Style Ranch
Bedrooms 3
Full Baths 1
Originating Board Michigan Regional Information Center (MichRIC)
Year Built 1955
Annual Tax Amount $1,546
Tax Year 2020
Lot Size 5,750 Sqft
Acres 0.13
Lot Dimensions 50x115
Property Description
This well updated home is a gem. This 3 bedroom home has everything you should want or need and with all the updates you could move right in. In 2020 it has gotten a brand new roof, new siding and all new gutters with gutter guards on both the house and garage, new wireless interconnected home smoke /co2 detectors, updated kitchen with new countertops/sink/flooring, new garage door and opener, some new flooring in finished basement. 2019 brand new water heater. 2018 brand new windows, new vinyl privacy fence in backyard, new water meter and valve installed and some updated plumbing. 2017 added nice egress window for 3rd bedroom in basement. Basement is also plumbed for a future bath. excellent curb appeal. Tons of built in closet space. You will love the Otsego family room in basement. Showings can start as of Friday morning and will continue through Sunday at noon. We will then look at all offers we have received and make a decision from there. Open floor plan. Showings can start as of Friday morning and will continue through Sunday at noon. We will then look at all offers we have received and make a decision from there. Open floor plan.
Location
State MI
County Allegan
Area Greater Kalamazoo - K
Direction From US-131; W on M-89; S on Farmer St; W on Hammond St
Rooms
Basement Full
Interior
Interior Features Ceiling Fans, Garage Door Opener, Water Softener/Owned, Eat-in Kitchen
Heating Forced Air, Natural Gas
Cooling Central Air
Fireplace false
Window Features Storms, Screens
Appliance Dishwasher, Range, Refrigerator
Exterior
Parking Features Paved
Garage Spaces 1.0
Utilities Available Electricity Connected, Telephone Line, Natural Gas Connected, Cable Connected, Public Water, Public Sewer, Broadband
View Y/N No
Roof Type Composition
Topography {Level=true}
Street Surface Paved
Garage Yes
Building
Lot Description Sidewalk
Story 1
Sewer Public Sewer
Water Public
Architectural Style Ranch
New Construction No
Schools
School District Otsego
Others
Tax ID 035411900200
Acceptable Financing Cash, FHA, VA Loan, Rural Development, Conventional
Listing Terms Cash, FHA, VA Loan, Rural Development, Conventional
Read Less Info
Want to know what your home might be worth? Contact us for a FREE valuation!

Our team is ready to help you sell your home for the highest possible price ASAP




