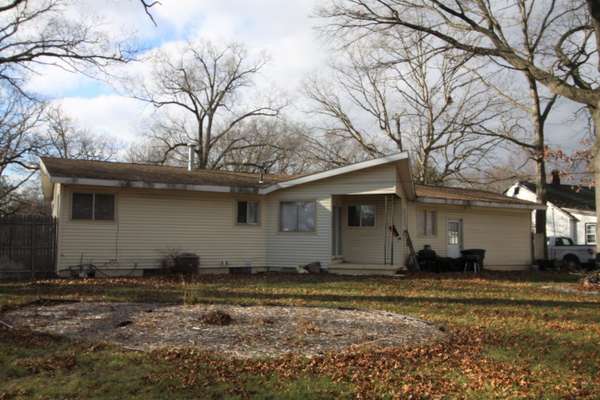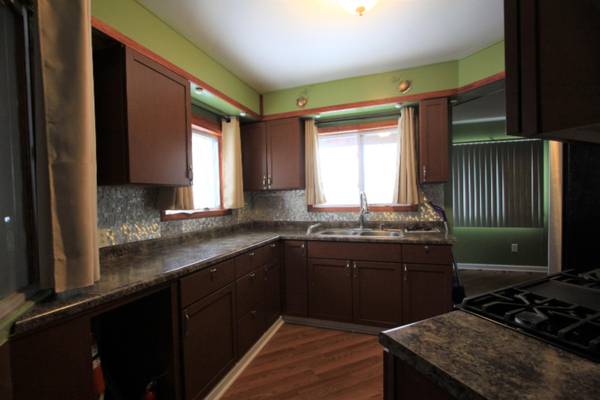For more information regarding the value of a property, please contact us for a free consultation.
Key Details
Sold Price $78,000
Property Type Single Family Home
Sub Type Single Family Residence
Listing Status Sold
Purchase Type For Sale
Square Footage 1,340 sqft
Price per Sqft $58
Municipality Muskegon Heights City
MLS Listing ID 20048622
Sold Date 12/09/20
Style Ranch
Bedrooms 3
Full Baths 2
Year Built 1963
Annual Tax Amount $1,360
Tax Year 2020
Lot Size 0.287 Acres
Acres 0.29
Lot Dimensions 99 x 125
Property Description
A coat of fresh paint is all you need to make this lovely home yours! This updated 3 bedroom, 2 bath ranch has many new features including a new kitchen with new appliances, laminate floors, newer (within 3 yrs) water heater, furnace and AC, updated circut panel, pex plumbing, second bathroom and state of the art security system. Included in the sale; all appliances, plus a 150 inch electronic screen and projector and the security system. A large fenced in yard, attached single stall garage and underground sprinkling (both sprinkling and garage door work from phone app- though sprinkler system does need a new part) Undeground sprinkling is on its own well to save you money on the water bill. Home is being sold AS IS-though all FHA required repairs have been done. Home has met city of Muskegon Heights occupancy code, passed an FHA inspection and is priced below recent appraisal (done one month ago) This home was sold but buyers financing fell through at the last minute. Home has met city of Muskegon Heights occupancy code, passed an FHA inspection and is priced below recent appraisal (done one month ago) This home was sold but buyers financing fell through at the last minute.
Location
State MI
County Muskegon
Area Muskegon County - M
Direction South on Getty to Delano west, home is on NE corner of Delano and Superior
Rooms
Basement Full
Interior
Interior Features Ceiling Fan(s), Garage Door Opener, Laminate Floor, Security System
Heating Forced Air
Cooling Central Air
Fireplace false
Window Features Replacement,Window Treatments
Appliance Washer, Refrigerator, Range, Dryer
Exterior
Exterior Feature Porch(es)
Parking Features Attached
Garage Spaces 1.0
Utilities Available Natural Gas Available, Electricity Available, Cable Available, Natural Gas Connected, Public Water, Public Sewer, Extra Well
View Y/N No
Street Surface Paved
Garage Yes
Building
Lot Description Corner Lot, Level
Story 1
Sewer Public Sewer
Water Public
Architectural Style Ranch
Structure Type Wood Siding
New Construction No
Schools
School District Muskegon Hts
Others
Tax ID 26-650-016-0025-00
Acceptable Financing Cash, FHA, VA Loan, Conventional
Listing Terms Cash, FHA, VA Loan, Conventional
Read Less Info
Want to know what your home might be worth? Contact us for a FREE valuation!

Our team is ready to help you sell your home for the highest possible price ASAP




