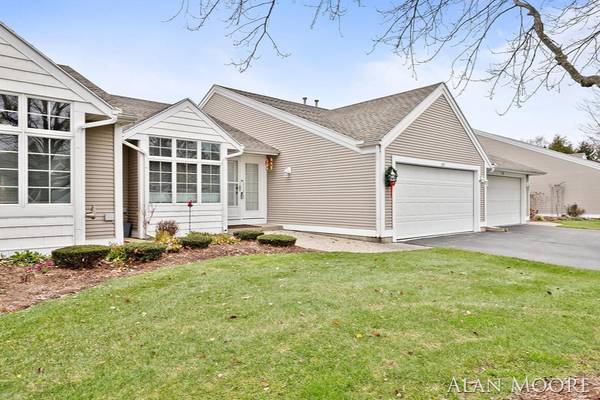For more information regarding the value of a property, please contact us for a free consultation.
Key Details
Sold Price $194,500
Property Type Condo
Sub Type Condominium
Listing Status Sold
Purchase Type For Sale
Square Footage 2,336 sqft
Price per Sqft $83
Municipality Laketown Twp
MLS Listing ID 19057106
Sold Date 01/17/20
Style Traditional
Bedrooms 3
Full Baths 2
HOA Fees $245/mo
HOA Y/N true
Originating Board Michigan Regional Information Center (MichRIC)
Year Built 1994
Annual Tax Amount $1,938
Tax Year 2019
Property Description
Located in the desirable Clarewood Condominium Association, this 2 or 3 bedroom condo has 2 full baths and offers over 2300 Sq ft of finished living area. Clarewood is a 55 and older community (one occupant 55+). The main floor has a well appointed kitchen with a breakfast nook, hardwood floors and all appliances will be included. The main floor also has a dining area, living room, 3-season room and den or office with French doors which could easily be set up as a 3rd bedroom. The master bedroom has two closets and an updated walk-trough bath with twin sink vanity and vinyl plank flooring. The main floor laundry will include the washer and dryer. There are also two tube lights to bring in additional natural light into the home. The daylight lower level has a large family room with plenty of natural light with all the windows, an additional bedroom and full bath as well as a great flex area that is perfect for a craft / hobby room, or exercise area. Plenty of storage area. Well run association includes snow removal for roads, driveways and sidewalks! of natural light with all the windows, an additional bedroom and full bath as well as a great flex area that is perfect for a craft / hobby room, or exercise area. Plenty of storage area. Well run association includes snow removal for roads, driveways and sidewalks!
Location
State MI
County Allegan
Area Holland/Saugatuck - H
Direction 32nd St. to Lugers Rd (61st St.) S to Clareridge Ct to Clarewood Ct.
Rooms
Basement Daylight
Interior
Interior Features Ceiling Fans, Garage Door Opener, Humidifier, Laminate Floor, Wood Floor
Heating Forced Air, Natural Gas
Cooling Central Air
Fireplace false
Appliance Dryer, Washer, Dishwasher, Oven, Range, Refrigerator
Exterior
Parking Features Attached, Paved
Garage Spaces 2.0
Utilities Available Cable Connected, Natural Gas Connected
View Y/N No
Roof Type Composition
Street Surface Paved
Garage Yes
Building
Story 1
Sewer Public Sewer
Water Public
Architectural Style Traditional
New Construction No
Schools
School District Hamilton
Others
HOA Fee Include Trash, Snow Removal, Lawn/Yard Care
Tax ID 031112506000
Acceptable Financing Cash, Conventional
Listing Terms Cash, Conventional
Read Less Info
Want to know what your home might be worth? Contact us for a FREE valuation!

Our team is ready to help you sell your home for the highest possible price ASAP




