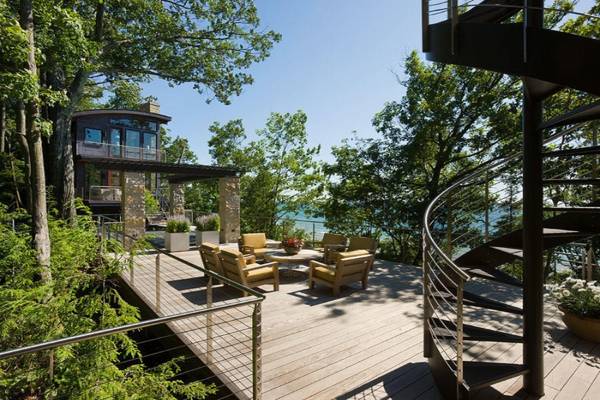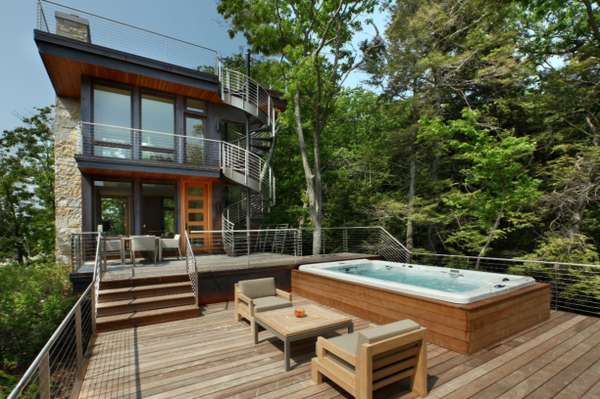For more information regarding the value of a property, please contact us for a free consultation.
Key Details
Sold Price $6,000,000
Property Type Single Family Home
Sub Type Single Family Residence
Listing Status Sold
Purchase Type For Sale
Square Footage 8,114 sqft
Price per Sqft $739
Municipality White River Twp
MLS Listing ID 20014317
Sold Date 10/16/20
Style Contemporary
Bedrooms 9
Full Baths 6
Half Baths 2
Originating Board Michigan Regional Information Center (MichRIC)
Year Built 2010
Annual Tax Amount $64,130
Tax Year 2019
Lot Size 25.170 Acres
Acres 25.17
Lot Dimensions 400xirreg
Property Description
This contemporary Lake Michigan estate offers an unparalleled and sophisticated design inspired by its natural surroundings with vaulted ceilings, floor to ceiling windows, stone fireplaces, rooftop decks and panoramic forest and lake views. Perfect for entertaining friends and family the home's sprawling deck with swim spa and outdoor dining areas tastefully joins three separate living quarters with over 8,000 sq. ft. of living space. Nestled atop a dune overlooking Lake Michigan, the undisturbed 25+ acres of private forest and lakeshore provide the ultimate private retreat. The tranquil stretch of 576 feet of beach is perfect to enjoy long summer days of swimming, boating and beach activities. The main home also features a fitness facility, sauna and steam room, and a wine grotto. Interior windows frame spectacular views in rooms that are both contemporary and warm, with a range of unique details and careful craftsmanship designed by architect J. Visser. A separate 3 bedroom carriage house with kitchen, bath, and garage provide additional space for guests. Beautiful 9 bedrooms, 8 baths, 6 fireplaces, 4 living rooms and a virtually undisturbed forest on three sides meld together in perfect unison for a truly grand home on the shores of Lake Michigan.
Location
State MI
County Muskegon
Area Muskegon County - M
Direction Take W Fruitvale Rd until it turns into Peppers Trl.
Body of Water Lake Michigan
Rooms
Other Rooms Other, Guest House
Basement Walk Out, Full
Interior
Interior Features Garage Door Opener, Gas/Wood Stove, Generator, Guest Quarters, Humidifier, Iron Water FIlter, LP Tank Owned, Sauna, Security System, Stone Floor, Wet Bar, Wood Floor, Kitchen Island, Pantry
Heating Propane, Steam, Radiant
Cooling Central Air
Fireplaces Number 6
Fireplaces Type Gas Log, Primary Bedroom, Living, Kitchen, Family
Fireplace true
Window Features Insulated Windows, Window Treatments
Appliance Disposal, Built in Oven, Cook Top, Dishwasher, Freezer, Microwave, Oven, Range, Refrigerator
Exterior
Parking Features Paved
Garage Spaces 4.0
Pool Outdoor/Inground
Community Features Lake
Utilities Available Electricity Connected, Telephone Line, Cable Connected
Waterfront Description All Sports, Private Frontage
View Y/N No
Roof Type Metal, Other
Garage Yes
Building
Lot Description Wooded
Story 3
Sewer Septic System
Water Well
Architectural Style Contemporary
New Construction No
Schools
School District Montague
Others
Tax ID 6101115100002000
Acceptable Financing Cash, Conventional
Listing Terms Cash, Conventional
Read Less Info
Want to know what your home might be worth? Contact us for a FREE valuation!

Our team is ready to help you sell your home for the highest possible price ASAP




