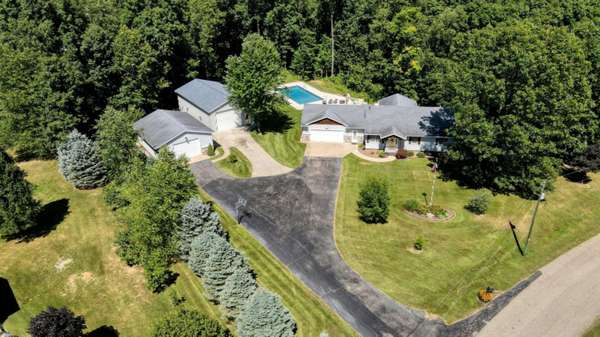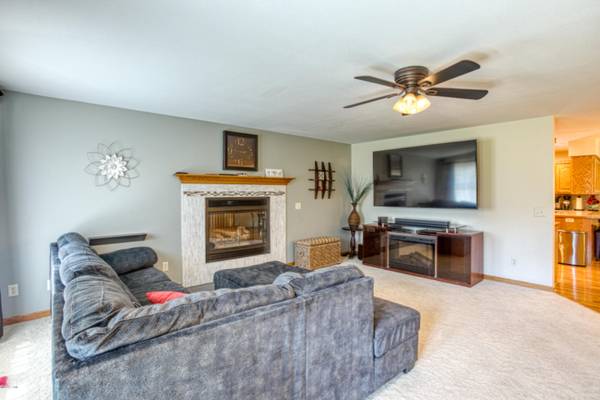For more information regarding the value of a property, please contact us for a free consultation.
Key Details
Sold Price $460,000
Property Type Single Family Home
Sub Type Single Family Residence
Listing Status Sold
Purchase Type For Sale
Square Footage 3,670 sqft
Price per Sqft $125
Municipality Wayland Twp
MLS Listing ID 20034246
Sold Date 10/02/20
Style Ranch
Bedrooms 4
Full Baths 4
Originating Board Michigan Regional Information Center (MichRIC)
Year Built 2005
Annual Tax Amount $4,805
Tax Year 2020
Lot Size 3.800 Acres
Acres 3.8
Lot Dimensions 510x360x1323x505x329
Property Description
Hard to find a setup like this for this price. Large, private 4 bedroom ranch on nearly 4 acres with 2 outbuildings and beautiful new pool. Inviting front entry into open floor plan. Living room with vaulted ceilings has re-done gas fireplace. Spacious kitchen leads into dining area and highly desired 3 season porch. Both main floor bedrooms have private baths, with ne bedroom leading to a private deck with hot tub. Lower level has new vinyl plank flooring throughout. Great entertaining area and 2 large bedrooms. Outside, relax by the new saltwater pool, which comes with an automatic cover. Put all the toys in the 28x32 outbuilding + newer 28x40 outbuilding with 13' overhead door. Both outbuildings are insulated! In a neighborhood, yet very private. Convenient to 131. POSSESSION 45DAC
Location
State MI
County Allegan
Area Grand Rapids - G
Direction 131 S to Exit 61 (Shelbyville), E to 6th St, S to Boot Lake Ridge, E to Home.
Rooms
Other Rooms Pole Barn
Basement Walk Out, Full
Interior
Interior Features Ceiling Fans, Hot Tub Spa
Heating Propane, Forced Air
Cooling Central Air
Fireplaces Number 1
Fireplaces Type Gas Log, Family
Fireplace true
Window Features Insulated Windows
Appliance Dishwasher, Microwave, Range, Refrigerator
Exterior
Parking Features Attached, Paved
Garage Spaces 2.0
Pool Outdoor/Inground
View Y/N No
Roof Type Composition
Topography {Rolling Hills=true}
Street Surface Paved
Garage Yes
Building
Lot Description Cul-De-Sac, Wooded, Garden
Story 1
Sewer Septic System
Water Well
Architectural Style Ranch
New Construction No
Schools
School District Wayland
Others
Tax ID 2402802030
Acceptable Financing Cash, FHA, VA Loan, Rural Development, Conventional
Listing Terms Cash, FHA, VA Loan, Rural Development, Conventional
Read Less Info
Want to know what your home might be worth? Contact us for a FREE valuation!

Our team is ready to help you sell your home for the highest possible price ASAP




