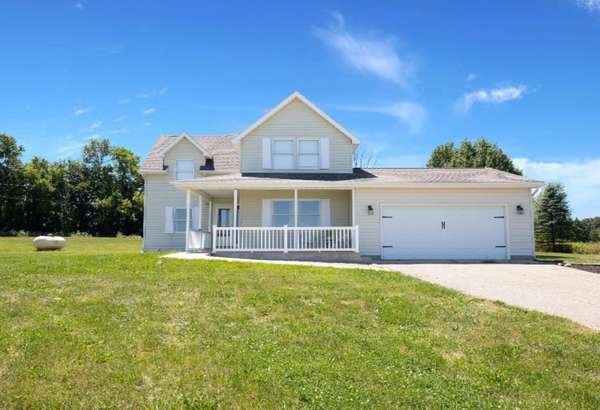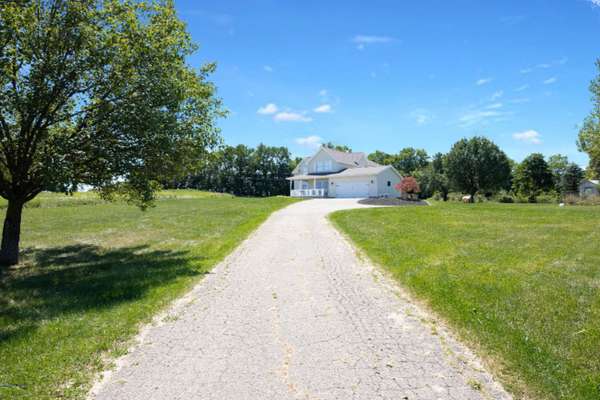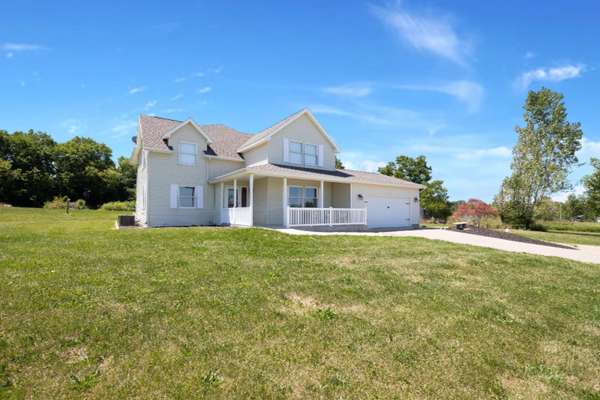For more information regarding the value of a property, please contact us for a free consultation.
Key Details
Sold Price $315,000
Property Type Single Family Home
Sub Type Single Family Residence
Listing Status Sold
Purchase Type For Sale
Square Footage 3,374 sqft
Price per Sqft $93
Municipality Otsego Twp
MLS Listing ID 20033078
Sold Date 09/11/20
Style Traditional
Bedrooms 6
Full Baths 2
Half Baths 1
Originating Board Michigan Regional Information Center (MichRIC)
Year Built 1996
Annual Tax Amount $3,312
Tax Year 2020
Lot Size 4.090 Acres
Acres 4.09
Lot Dimensions 363 x 476.39
Property Description
Room to Roam! Welcome to 1910 Sheen Hollow - SIX Bedrooms, 3200 finished square feet, situated on FOUR glorious Acres in Otsego Schools! The outside features include a covered front porch, spacious back deck, and storage shed. On the main flr, you will find two huge family rooms, one with fireplace; an office/bdrm; laundry half bath; kitchen and formal dining. Upstairs are FIVE additional bedrooms with common bath, wide hallway with storage and a master bdrm with ensuite featuring soaking tub, double vanity and walkin shower. Newer Roof & Furnace; breakfast bar, ss appliances, eat-in and access to the deck for convenient entertaining. The basement is ready to go, with egress window for another bedroom should you need it - or more finished space for play/entertaining. This is an amazing opportunity to own a large home on a large parcel in an award winning school system. Don't delay! This is an amazing opportunity to own a large home on a large parcel in an award winning school system. Don't delay!
Location
State MI
County Allegan
Area Greater Kalamazoo - K
Direction North on Farmer; West on 106th Street; North on Watson/16th Street; West on 108th; North on 19th Street; West on Sheen Hollow; first house on the left.
Rooms
Other Rooms Shed(s)
Basement Full
Interior
Interior Features Ceiling Fans, Ceramic Floor, Eat-in Kitchen
Heating Propane, Forced Air
Cooling Central Air
Fireplaces Number 1
Fireplaces Type Gas Log, Family
Fireplace true
Appliance Dryer, Washer, Dishwasher, Range, Refrigerator
Exterior
Parking Features Attached
Garage Spaces 2.0
View Y/N No
Street Surface Paved
Garage Yes
Building
Story 2
Sewer Septic System
Water Well
Architectural Style Traditional
New Construction No
Schools
School District Otsego
Others
Tax ID 031700900411
Acceptable Financing FHA, VA Loan, Rural Development, Conventional
Listing Terms FHA, VA Loan, Rural Development, Conventional
Read Less Info
Want to know what your home might be worth? Contact us for a FREE valuation!

Our team is ready to help you sell your home for the highest possible price ASAP
Get More Information





