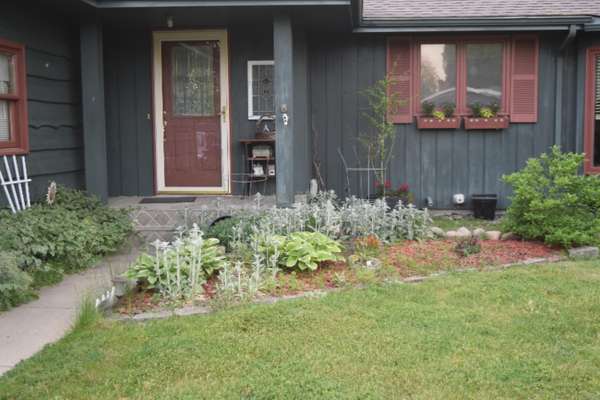For more information regarding the value of a property, please contact us for a free consultation.
Key Details
Sold Price $290,000
Property Type Single Family Home
Sub Type Single Family Residence
Listing Status Sold
Purchase Type For Sale
Square Footage 2,900 sqft
Price per Sqft $100
Municipality Colon Twp
MLS Listing ID 20020728
Sold Date 11/23/20
Style Ranch
Bedrooms 3
Full Baths 2
Half Baths 1
Originating Board Michigan Regional Information Center (MichRIC)
Year Built 1970
Annual Tax Amount $2,697
Tax Year 2019
Lot Dimensions Irregular
Property Description
Sturgeon Lake home in Colon Township. Beautiful three bedroom ranch with so many possibilities with the lower level walkout. This could be made into a family room that has a kitchenette with sink or framed out to turn it into two additional bedrooms. Spacious crawl space for your storage needs. The main level has a Great Room with living room area, dining area and fireplace. Sliding doors that lead you to a spacious deck out to the lake. Home has Geothermal system with electric baseboard heat in the master bedroom. Large master bedroom has two large closets and and third walk-in closet. Sliding door in master bedroom takes you outside to a fenced in patio area. First floor laundry room. Spacious hallway includes built in cabinets, closets and shelves for all of your storage needs. Large walk-in pantry room. All appliances included. Two separate garages/ work shop. Outside you'll find fruit trees, garden box area and plenty of space to roam. Off the the lower level walkout is space that could be used as a greenhouse. Gorgeous frontage and view of 250 acre all sports Sturgeon Lake. Two parcel numbers. Interested parties should verify all dimensions.
Location
State MI
County St. Joseph
Area St. Joseph County - J
Direction West on Colon Rd, right on Elizabeth, left on Kline.
Body of Water Sturgeon Lake
Rooms
Other Rooms Other
Basement Crawl Space, Walk Out, Partial
Interior
Interior Features Ceiling Fans, Garage Door Opener, Water Softener/Owned, Wood Floor
Heating Baseboard, Electric, Geothermal
Cooling Wall Unit(s), Central Air
Fireplaces Number 1
Fireplace true
Window Features Replacement
Appliance Dryer, Washer, Built in Oven, Dishwasher, Microwave, Range, Refrigerator
Exterior
Parking Features Attached, Paved
Garage Spaces 2.0
Community Features Lake
Utilities Available Electricity Connected, Telephone Line, Public Water, Cable Connected
Waterfront Description All Sports
View Y/N No
Roof Type Composition
Topography {Level=true}
Street Surface Paved
Handicap Access Covered Entrance
Garage Yes
Building
Lot Description Garden
Story 1
Sewer Septic System
Water Public
Architectural Style Ranch
New Construction No
Schools
School District Colon
Others
Tax ID 7500201001207
Acceptable Financing FHA, VA Loan, Rural Development, Conventional
Listing Terms FHA, VA Loan, Rural Development, Conventional
Read Less Info
Want to know what your home might be worth? Contact us for a FREE valuation!

Our team is ready to help you sell your home for the highest possible price ASAP




