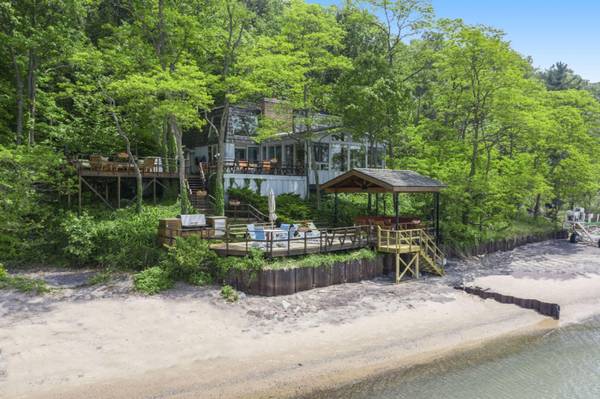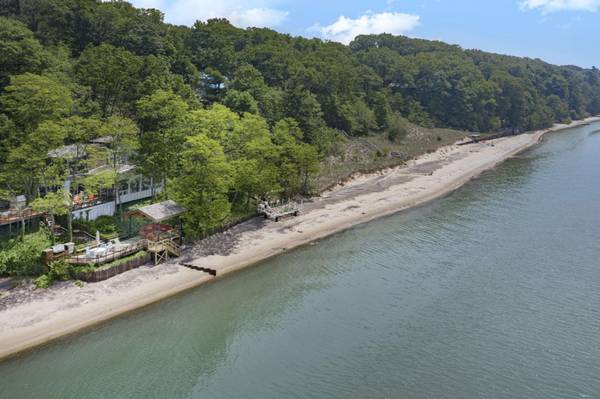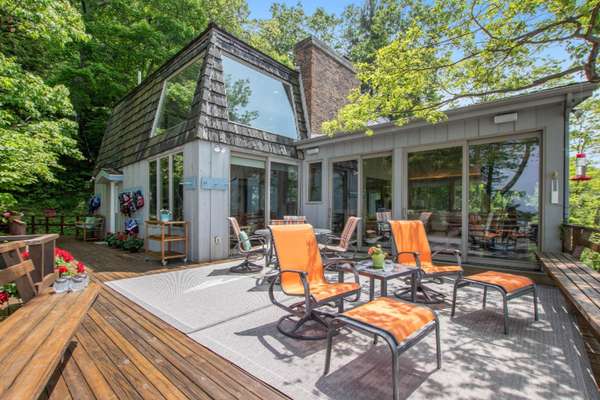For more information regarding the value of a property, please contact us for a free consultation.
Key Details
Sold Price $2,000,000
Property Type Single Family Home
Sub Type Single Family Residence
Listing Status Sold
Purchase Type For Sale
Square Footage 4,154 sqft
Price per Sqft $481
Municipality Covert Twp
MLS Listing ID 20012284
Sold Date 09/18/20
Style Traditional
Bedrooms 5
Full Baths 4
Originating Board Michigan Regional Information Center (MichRIC)
Year Built 1965
Annual Tax Amount $10,568
Tax Year 2020
Lot Size 3.000 Acres
Acres 3.0
Lot Dimensions 100x1325x120
Property Description
Remarkable & unique Lake Michigan family compound with 2 homes, one on the bluff & one right down on the beach with panoramic 180 degree views! Both homes have had MAJOR remodels. The guest cottage was torn down to studs in 2015 & rebuilt with great views, 3 beds and 2 baths. Main home had upper level converted into a large master suite (formerly 3 bedrooms) with large walk in closet and luxury master bath. Approximately 120 ft. of Lake Michigan frontage with a nice sandy beach. South Haven city water, 4 car heated garage & 2 outdoor heated showers. Fantastic outdoor decking including covered large outdoor living area right on the beach with fire pit, electric, & more. Could be split & sold as 2 homes. Both homes have backup generators. Covered Tram between guest house and main house. Cottage has 3 bedrooms and 2 baths. Main/beach home has 2 bedrooms and 2 baths. 3,100 square feet of decking with 250 square feet under a covered roof.
Comparable sheet piling & rock REPLACEMENT costs today as estimated by a Registered Professional Engineer would cost $794,000.
Electric drapes in master suite and whirlpool tub in master bath. Upstairs of main home was remodeled to become a fabulous owners' retreat and is very spacious with large walk in closet and bath. Brick floors are unique in main home. Whole house generators for main and guest home. Both homes have central air conditioning. Satellite dish TV and Hughes Net for internet. Total of 4,154 square feet is a total between both homes. Travertine floors in guest home. Total of 5 refrigerators between homes and lakeside deck. 11 TV's included in sale including 2-55" outdoor. Cottage has 3 bedrooms and 2 baths. Main/beach home has 2 bedrooms and 2 baths. 3,100 square feet of decking with 250 square feet under a covered roof.
Comparable sheet piling & rock REPLACEMENT costs today as estimated by a Registered Professional Engineer would cost $794,000.
Electric drapes in master suite and whirlpool tub in master bath. Upstairs of main home was remodeled to become a fabulous owners' retreat and is very spacious with large walk in closet and bath. Brick floors are unique in main home. Whole house generators for main and guest home. Both homes have central air conditioning. Satellite dish TV and Hughes Net for internet. Total of 4,154 square feet is a total between both homes. Travertine floors in guest home. Total of 5 refrigerators between homes and lakeside deck. 11 TV's included in sale including 2-55" outdoor.
Location
State MI
County Van Buren
Area Southwestern Michigan - S
Direction Don't rely on GPS. Off of Red Arrow/Blue Star, turn in at Fire Drive 16, and stay left on the asphalt for 1/3 mile. At the dead end turn right. Park by 4-stall detached garage. Guest house is in front of garage (a little west) and tram to main home on beach is between homes.
Body of Water Lake Michigan
Rooms
Other Rooms Shed(s), Guest House
Basement Slab, Partial
Interior
Interior Features Ceiling Fans, Garage Door Opener, Generator, Guest Quarters, Humidifier, LP Tank Owned, Satellite System, Security System, Stone Floor, Whirlpool Tub, Wood Floor, Kitchen Island
Heating Forced Air, Baseboard, Electric
Cooling Central Air
Fireplaces Number 2
Fireplaces Type Wood Burning, Other, Living
Fireplace true
Window Features Skylight(s), Screens, Low Emissivity Windows, Window Treatments
Appliance Dryer, Washer, Disposal, Built in Oven, Cook Top, Dishwasher, Microwave, Oven, Range, Refrigerator
Exterior
Parking Features Paved
Garage Spaces 4.0
Community Features Lake
Utilities Available Broadband
Waterfront Description All Sports, Private Frontage
View Y/N No
Roof Type Composition, Wood
Topography {Rolling Hills=true}
Street Surface Paved
Garage Yes
Building
Lot Description Wooded
Story 2
Sewer Septic System
Water Public
Architectural Style Traditional
New Construction No
Schools
School District Covert
Others
Tax ID 800720001450
Acceptable Financing Cash, Conventional
Listing Terms Cash, Conventional
Read Less Info
Want to know what your home might be worth? Contact us for a FREE valuation!

Our team is ready to help you sell your home for the highest possible price ASAP




