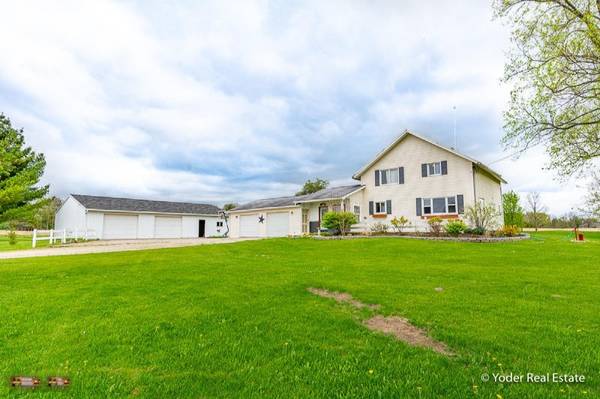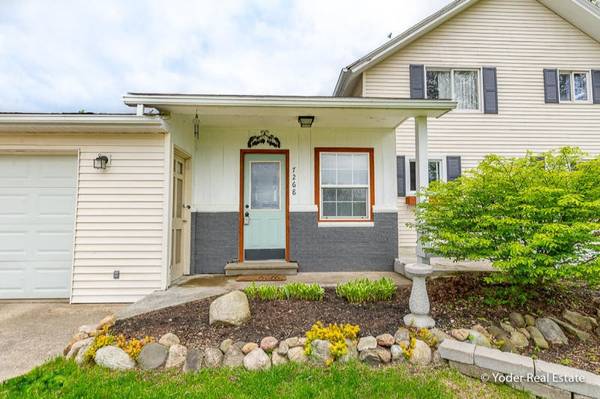For more information regarding the value of a property, please contact us for a free consultation.
Key Details
Sold Price $230,000
Property Type Single Family Home
Sub Type Single Family Residence
Listing Status Sold
Purchase Type For Sale
Square Footage 2,597 sqft
Price per Sqft $88
Municipality Ensley Twp
MLS Listing ID 20018898
Sold Date 07/10/20
Style Farm House
Bedrooms 4
Full Baths 2
Originating Board Michigan Regional Information Center (MichRIC)
Year Built 1935
Annual Tax Amount $2,247
Tax Year 2020
Lot Size 2.000 Acres
Acres 2.0
Lot Dimensions 264 x 330
Property Description
The simplicity of country living is engrained in this idyllic 4 bed 2 bath Sand Lake home, which has been lovingly updated throughout with a breadth of cozy textures. A spacious and open living room welcomes gatherings of loved ones, while delectable treats are made in the beautifully designed kitchen. A spa-like experience awaits in the main floor bathroom, while a large master bedroom provides retreat. Generous sized bedrooms upstairs invite everyone in the household to unwind, while a main-floor laundry & bonus room provide extra space. Enjoy working on projects in the large pole barn, and take in the warm summer days on the large back deck overlooking the pastoral beauty of 2 acres. This is truly home.
Location
State MI
County Newaygo
Area West Central - W
Direction 131 North to Sand Lake exit(22 mile). West just past Algoma and 22 mile(County Line RD) turns into S. Cypress heading North. Continue on S. Cypress approximately 1/2 mile to 136th Street and then turn right. 3rd house on right.
Rooms
Other Rooms Pole Barn
Basement Partial
Interior
Interior Features Ceiling Fans, Garage Door Opener, LP Tank Rented, Wood Floor, Pantry
Heating Propane, Forced Air
Cooling Central Air
Fireplace false
Window Features Screens, Low Emissivity Windows, Insulated Windows
Appliance Dishwasher, Microwave, Range, Refrigerator
Exterior
Parking Features Attached, Unpaved
Garage Spaces 2.0
Utilities Available Telephone Line
View Y/N No
Roof Type Metal
Street Surface Unimproved
Garage Yes
Building
Lot Description Wooded, Garden
Story 2
Sewer Septic System
Water Well
Architectural Style Farm House
New Construction No
Schools
School District Tri County
Others
Tax ID 2434100006
Acceptable Financing Cash, FHA, VA Loan, Conventional
Listing Terms Cash, FHA, VA Loan, Conventional
Read Less Info
Want to know what your home might be worth? Contact us for a FREE valuation!

Our team is ready to help you sell your home for the highest possible price ASAP




