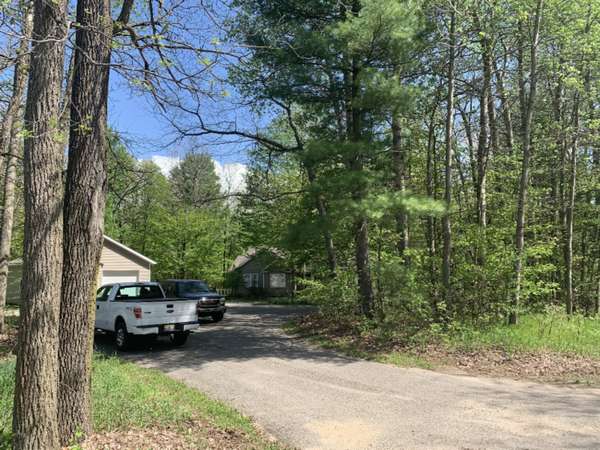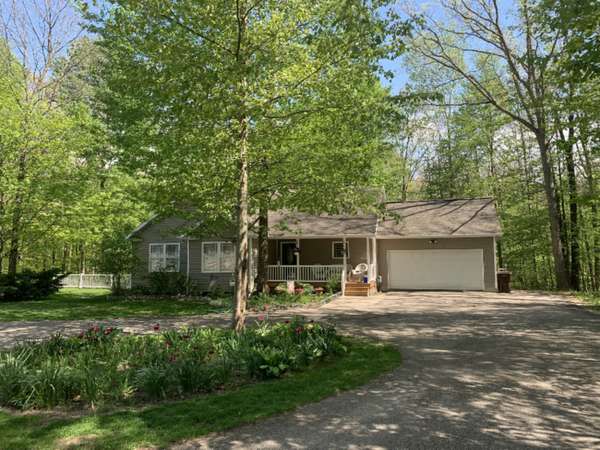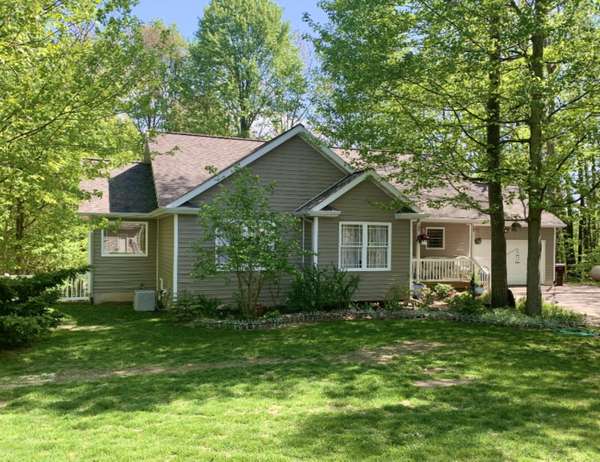For more information regarding the value of a property, please contact us for a free consultation.
Key Details
Sold Price $270,000
Property Type Single Family Home
Sub Type Single Family Residence
Listing Status Sold
Purchase Type For Sale
Square Footage 1,744 sqft
Price per Sqft $154
Municipality Ensley Twp
MLS Listing ID 20019161
Sold Date 07/10/20
Style Ranch
Bedrooms 4
Full Baths 2
HOA Y/N true
Originating Board Michigan Regional Information Center (MichRIC)
Year Built 2006
Annual Tax Amount $1,766
Tax Year 2019
Lot Size 1.300 Acres
Acres 1.3
Lot Dimensions 250x220
Property Description
Here today gone tomorrow. Few homes truly show this kind of pride in ownership. Spacious 4bd/2 bath ranch with open floor plan, gorgeous hardwood floors, new carpet, private little sanctuary where wildlife abounds. Large kitchen with Island and cabinets galore. Dining room sliders (w/built in blinds) opens to newer deck w/pergola where you observe an amazing variety of birds. Inside the new pellet stove keeps the entire main floor toasty. Private large, Master suite/bath offers both tiled walk-in shower & whirlpool tub for relaxation. Lower level walk out with one finished bedroom (completely above grade), new drywall and paint throughout this massive basement. In addition to attached garage there is a heated 24x36 pole barn, 8x10 shed & a chicken coop. landscaped, circle drive+
Location
State MI
County Newaygo
Area West Central - W
Direction Expressway 131 to Exit 118 / M82 West to Cypress South to 112th East to Cottonwood South to property on East side. OR Expressway 131 to the Sand Lake Exit / 22 Mile Road West to S Newcosta Avenue North to 120th Avenue West to Cottonwood North to property on East side.
Rooms
Other Rooms Shed(s), Pole Barn
Basement Daylight, Walk Out, Full
Interior
Interior Features Ceiling Fans, Ceramic Floor, Garage Door Opener, Whirlpool Tub, Wood Floor
Heating Propane, Forced Air
Cooling Central Air
Fireplace false
Window Features Window Treatments
Appliance Dryer, Washer, Dishwasher, Microwave, Range, Refrigerator
Exterior
Parking Features Attached, Asphalt, Driveway
Garage Spaces 2.0
Amenities Available Other
View Y/N No
Roof Type Composition
Topography {Level=true, Rolling Hills=true}
Street Surface Paved
Garage Yes
Building
Lot Description Sidewalk, Wooded
Story 2
Sewer Septic System
Water Well
Architectural Style Ranch
New Construction No
Schools
School District Tri County
Others
Tax ID 622414100016
Acceptable Financing Cash, FHA, VA Loan, Rural Development, MSHDA, Conventional
Listing Terms Cash, FHA, VA Loan, Rural Development, MSHDA, Conventional
Read Less Info
Want to know what your home might be worth? Contact us for a FREE valuation!

Our team is ready to help you sell your home for the highest possible price ASAP




