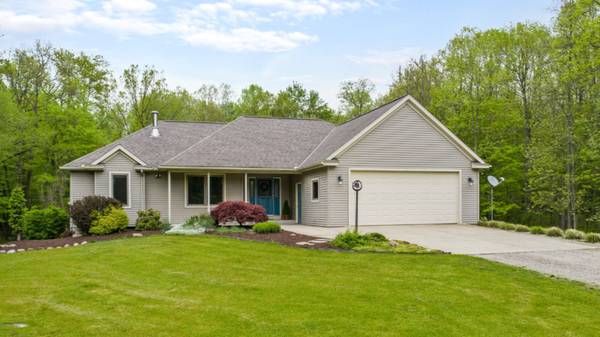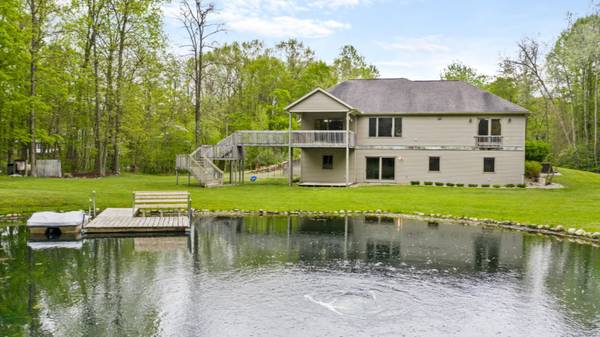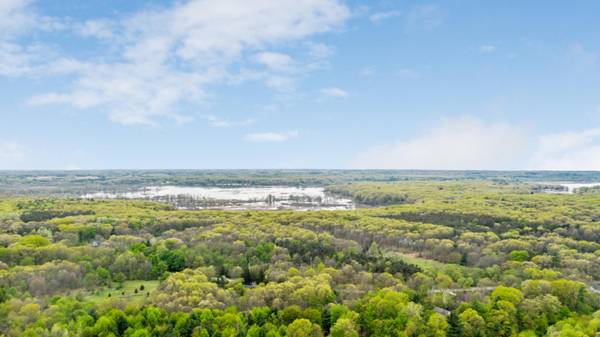For more information regarding the value of a property, please contact us for a free consultation.
Key Details
Sold Price $450,000
Property Type Single Family Home
Sub Type Single Family Residence
Listing Status Sold
Purchase Type For Sale
Square Footage 3,187 sqft
Price per Sqft $141
Municipality Saugatuck Twp
MLS Listing ID 20018795
Sold Date 07/01/20
Style Ranch
Bedrooms 5
Full Baths 3
Half Baths 1
Originating Board Michigan Regional Information Center (MichRIC)
Year Built 1999
Annual Tax Amount $5,188
Tax Year 2020
Lot Size 7.000 Acres
Acres 7.0
Lot Dimensions 330x923
Property Description
Welcome home to this outdoor oasis with your own private pond and peaceful wooded surroundings! Private trails in the woods. Upper & lower 2 stall garages. 5 bedrooms. 3.5 bathrooms. Covered deck that over looks the expansive backyard & pond. Main level master suite and laundry. Geothermal HVAC system, wood burning system, driveway security alarm, tankless hot water heater, central vac, surround sound and numerous other amenities! Open living room and entry with cathedral ceiling! Lots of natural light that fills each room. Large recreation area in the lower level with secret room under the stairs! Incredible amount of storage throughout. This home is an extension of the well maintained property! Call us today to see this private outdoor oasis at 616.795.0014.
Location
State MI
County Allegan
Area Holland/Saugatuck - H
Direction Blue Star to Old Allegan Rd then east to 133rd to address
Body of Water Pond
Rooms
Basement Walk Out
Interior
Interior Features Ceiling Fans, Central Vacuum, Ceramic Floor, Garage Door Opener, Generator, Humidifier, Laminate Floor, Security System, Water Softener/Owned
Heating Forced Air, Geothermal
Cooling Central Air
Fireplace false
Window Features Screens, Low Emissivity Windows, Insulated Windows, Window Treatments
Appliance Dryer, Washer, Dishwasher, Microwave, Oven, Refrigerator
Exterior
Parking Features Attached, Driveway, Gravel, Paved
Garage Spaces 4.0
Utilities Available Natural Gas Connected
Waterfront Description Private Frontage, Pond
View Y/N No
Roof Type Composition
Street Surface Paved
Handicap Access 36 Inch Entrance Door
Garage Yes
Building
Lot Description Wooded
Story 1
Sewer Septic System
Water Well
Architectural Style Ranch
New Construction No
Schools
School District Hamilton
Others
Tax ID 2001200320
Acceptable Financing Cash, FHA, VA Loan, MSHDA, Conventional
Listing Terms Cash, FHA, VA Loan, MSHDA, Conventional
Read Less Info
Want to know what your home might be worth? Contact us for a FREE valuation!

Our team is ready to help you sell your home for the highest possible price ASAP




