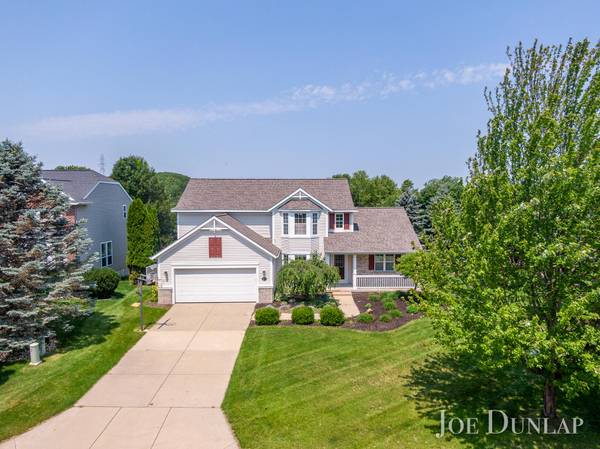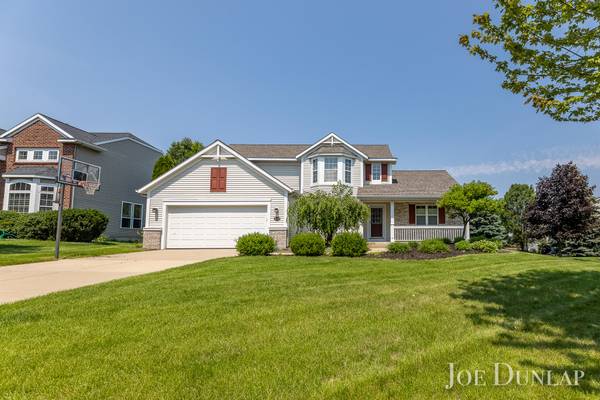For more information regarding the value of a property, please contact us for a free consultation.
Key Details
Sold Price $442,000
Property Type Single Family Home
Sub Type Single Family Residence
Listing Status Sold
Purchase Type For Sale
Square Footage 3,544 sqft
Price per Sqft $124
Municipality Ada Twp
Subdivision Clements Mill
MLS Listing ID 21026635
Sold Date 08/11/21
Style Traditional
Bedrooms 4
Full Baths 3
Half Baths 1
HOA Fees $31/ann
HOA Y/N true
Originating Board Michigan Regional Information Center (MichRIC)
Year Built 1998
Annual Tax Amount $5,642
Tax Year 2020
Lot Size 9,124 Sqft
Acres 0.21
Lot Dimensions 70x130x70x130
Property Description
Welcome home!! This is the house you have been waiting for in the desirable Clements Mill neighborhood. The main floor features an updated kitchen, huge mudroom with large storage lockers, living room with 18-foot ceilings and tons of windows and natural light, half bath, main floor kids room or office, and an updated owners suite with jetted tub and shower. The large deck and backyard are shaded by mature trees, which also creates a relaxing private space from the surrounding neighbors. Upstairs there are three more nice sized bedrooms, a recently renovated full bathroom, laundry room, and a bonus room. The finished daylight basement adds nearly 1,400 more finished square feet and spans the entire length of the house, enough space to entertain the entire family. The basement also has a recently updated full bathroom and storage room. This home is a must see so schedule a showing today. The basement also has a recently updated full bathroom and storage room. This home is a must see so schedule a showing today.
Location
State MI
County Kent
Area Grand Rapids - G
Direction Ada Dr. to Maple Hill Ave
Rooms
Other Rooms Shed(s)
Basement Daylight
Interior
Interior Features Ceiling Fans, Kitchen Island, Eat-in Kitchen
Heating Forced Air, Natural Gas
Cooling Central Air
Fireplace false
Appliance Dryer, Washer, Dishwasher, Microwave, Range, Refrigerator
Exterior
Parking Features Attached
Garage Spaces 2.0
Utilities Available Natural Gas Connected
View Y/N No
Garage Yes
Building
Story 2
Sewer Public Sewer
Water Public
Architectural Style Traditional
New Construction No
Schools
School District Forest Hills
Others
Tax ID 41-15-31-227-105
Acceptable Financing Cash, FHA, VA Loan, MSHDA, Conventional
Listing Terms Cash, FHA, VA Loan, MSHDA, Conventional
Read Less Info
Want to know what your home might be worth? Contact us for a FREE valuation!

Our team is ready to help you sell your home for the highest possible price ASAP
Get More Information





