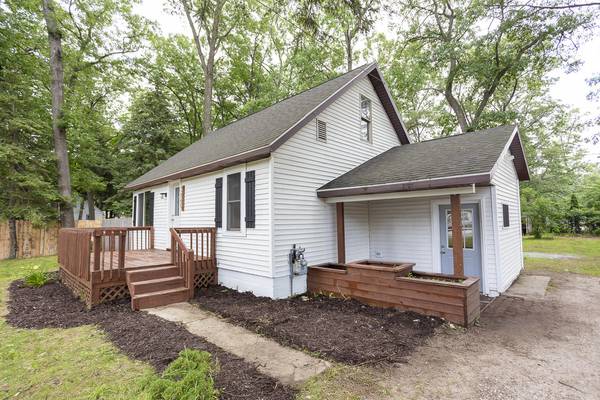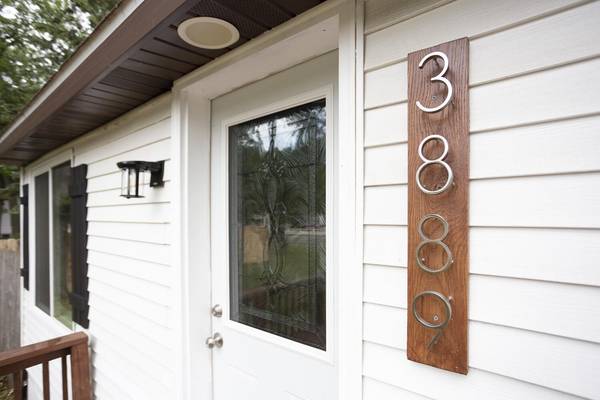For more information regarding the value of a property, please contact us for a free consultation.
Key Details
Sold Price $178,000
Property Type Single Family Home
Sub Type Single Family Residence
Listing Status Sold
Purchase Type For Sale
Square Footage 1,828 sqft
Price per Sqft $97
Municipality Muskegon Twp
MLS Listing ID 21026759
Sold Date 07/28/21
Style Cape Cod
Bedrooms 5
Full Baths 1
Half Baths 1
HOA Y/N true
Originating Board Michigan Regional Information Center (MichRIC)
Year Built 1946
Annual Tax Amount $915
Tax Year 2020
Lot Size 0.307 Acres
Acres 0.31
Lot Dimensions 80x167
Property Description
Adorable Cape Cod freshly updated and ready for new owners. This home boast 5 bedrooms and 2 bathrooms, beautiful wood flooring, functional mudroom/entryway, an adorable club house with playlet, and even its own cabin with work space in the backyard! The list of new & updated items is extensive! Here are some of the highlights brand new AC, Furnace, Windows, and Water Heater for easy maintenance. New stainless steel kitchen appliances to go with the newly remodeled kitchen and dinning room. New light fixtures through out, fresh paint, new carpet, new vanities sinks and toilets. Come Check out all this home has to offer!
Open house Friday (7/9/21) 5:30-7PM
Offers Due Tuesday (7/13/21) @ 12PM
Location
State MI
County Muskegon
Area Muskegon County - M
Direction 31 then East on E APPLE AVE south on S MILL IRON RD East on Evanston Ave home on the right
Rooms
Basement Full
Interior
Interior Features Wood Floor, Eat-in Kitchen
Heating Forced Air, Natural Gas
Cooling Central Air
Fireplace false
Window Features Screens, Low Emissivity Windows
Appliance Dishwasher, Oven, Range, Refrigerator
Exterior
Parking Features Driveway, Gravel
Utilities Available Electricity Connected, Natural Gas Connected, Telephone Line, Public Sewer, Cable Connected
Amenities Available Other
View Y/N No
Roof Type Composition
Topography {Level=true}
Street Surface Paved
Garage No
Building
Story 2
Sewer Public Sewer
Water Well, Other
Architectural Style Cape Cod
New Construction No
Schools
School District Orchard View
Others
Tax ID 10-036-400-0007-00
Acceptable Financing Cash, VA Loan, Conventional
Listing Terms Cash, VA Loan, Conventional
Read Less Info
Want to know what your home might be worth? Contact us for a FREE valuation!

Our team is ready to help you sell your home for the highest possible price ASAP




