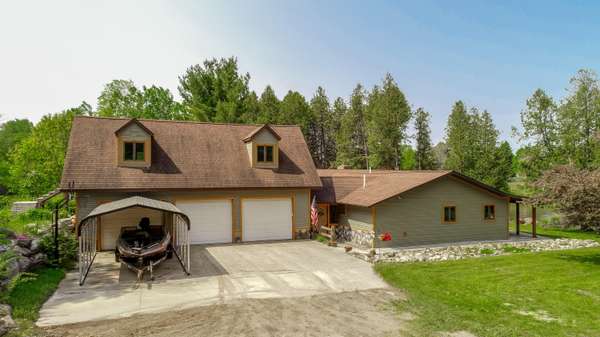For more information regarding the value of a property, please contact us for a free consultation.
Key Details
Sold Price $302,000
Property Type Single Family Home
Sub Type Single Family Residence
Listing Status Sold
Purchase Type For Sale
Square Footage 3,052 sqft
Price per Sqft $98
Municipality Green Twp
MLS Listing ID 21017138
Sold Date 07/19/21
Style Ranch
Bedrooms 3
Full Baths 2
Originating Board Michigan Regional Information Center (MichRIC)
Annual Tax Amount $2,296
Tax Year 2018
Lot Size 2.290 Acres
Acres 2.29
Lot Dimensions 80x150x155x185x235x335
Property Description
Idyllic riverfront living awaits in this Muskegon River property. Enjoy world-class trout fishing, a 99,752sqft lot and a long list of features. The 3,052sqft layout offers 3 beds, 2 baths and potential to add a 4th bed over the garage. Natural light floods the living spaces and combines with bespoke details including the tall wood ceilings, exposed brick and large windows. Quality appliances and wood cabinets await in the kitchen with a breakfast nook. There is a large living and dining room with access to the patio. Extra features include cozy fireplaces, an attached 3- stall garage, an additional 20x24 garage, a new boiler and natural gas which is very rare in the area. A covered patio, terrace and raised deck take advantage of the 235ft of river frontage and stunning outlook.
Location
State MI
County Mecosta
Area West Central - W
Direction From Reed City, south on Northland Dr to Hoover Rd, east on Hoover Rd to 205th Ave, north on 205th to driveway on the left.
Body of Water Muskegon River
Rooms
Basement Slab
Interior
Interior Features Ceiling Fans, Ceramic Floor, Garage Door Opener, LP Tank Rented, Kitchen Island, Eat-in Kitchen, Pantry
Heating Propane, Outdoor Furnace, Hot Water, Electric, Natural Gas, Wood
Fireplaces Type Other Bedroom
Fireplace false
Window Features Insulated Windows
Appliance Dryer, Washer, Dishwasher, Microwave, Oven, Refrigerator
Exterior
Parking Features Attached
Garage Spaces 3.0
Utilities Available Natural Gas Connected
Waterfront Description Private Frontage
View Y/N No
Roof Type Composition, Other
Topography {Rolling Hills=true}
Street Surface Paved
Garage Yes
Building
Lot Description Wooded, Waterfall
Story 2
Sewer Septic System
Water Well
Architectural Style Ranch
New Construction No
Schools
School District Big Rapids
Others
Tax ID 5401015013900
Acceptable Financing Cash, Conventional
Listing Terms Cash, Conventional
Read Less Info
Want to know what your home might be worth? Contact us for a FREE valuation!

Our team is ready to help you sell your home for the highest possible price ASAP




