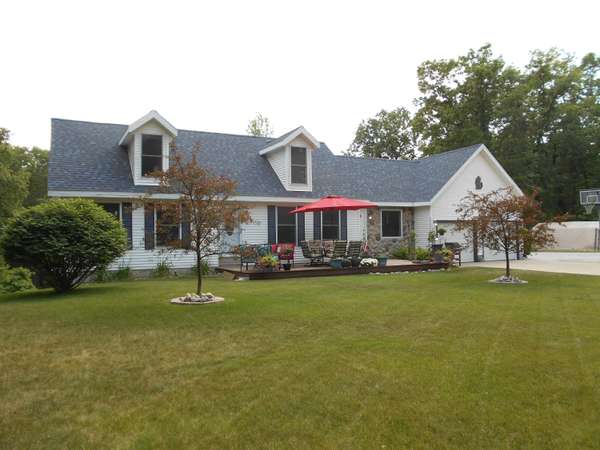For more information regarding the value of a property, please contact us for a free consultation.
Key Details
Sold Price $285,000
Property Type Single Family Home
Sub Type Single Family Residence
Listing Status Sold
Purchase Type For Sale
Square Footage 2,720 sqft
Price per Sqft $104
Municipality Dalton Twp
MLS Listing ID 21021750
Sold Date 07/28/21
Style Cape Cod
Bedrooms 5
Full Baths 3
Originating Board Michigan Regional Information Center (MichRIC)
Year Built 2000
Annual Tax Amount $2,811
Tax Year 9999
Lot Size 3.680 Acres
Acres 3.68
Lot Dimensions 396x384x394x383
Property Description
Country living and a NEW ROOF!! Wooded views, quiet and beautiful in all seasons. Convenient living on 3 floors. Main floor has 2 bedrooms, full bath and two living areas with sliders to a huge deck and spectacular southern view. Large eat in kitchen. Upper level has 2 more bedrooms, full bath and generous storage. Walkout basement is great for entertaining with large family room w/ bar, full bath, laundry area, storage and a large 5th bedroom. Home is mainly heated with outdoor wood burner (stays with home) and propane but natural gas is supposed to run down street yet this year. Heated garage (MAN CAVE) to hold all your toys, tools and beverages. The refrigerator, TV in garage can stay!!! Storage tent, shed and chicken coop stay. Enjoy your own grapes, berries and apples too!!
Location
State MI
County Muskegon
Area Muskegon County - M
Direction US 31 to Russell Rd to White Lake Dr east
Rooms
Other Rooms Shed(s)
Basement Walk Out
Interior
Interior Features Ceiling Fans, Gas/Wood Stove, Laminate Floor, Wood Floor, Eat-in Kitchen
Heating Propane, Radiant, Outdoor Furnace, Forced Air, Wood
Fireplace false
Appliance Dryer, Washer, Dishwasher, Microwave, Range, Refrigerator
Exterior
Parking Features Attached, Unpaved
Garage Spaces 2.0
View Y/N No
Roof Type Composition
Topography {Rolling Hills=true}
Street Surface Paved
Garage Yes
Building
Lot Description Wooded, Garden
Story 2
Sewer Septic System
Water Well
Architectural Style Cape Cod
New Construction No
Schools
School District Reeths-Puffer
Others
Tax ID 6107002200000510
Acceptable Financing Cash, FHA, VA Loan, Rural Development, Conventional
Listing Terms Cash, FHA, VA Loan, Rural Development, Conventional
Read Less Info
Want to know what your home might be worth? Contact us for a FREE valuation!

Our team is ready to help you sell your home for the highest possible price ASAP




