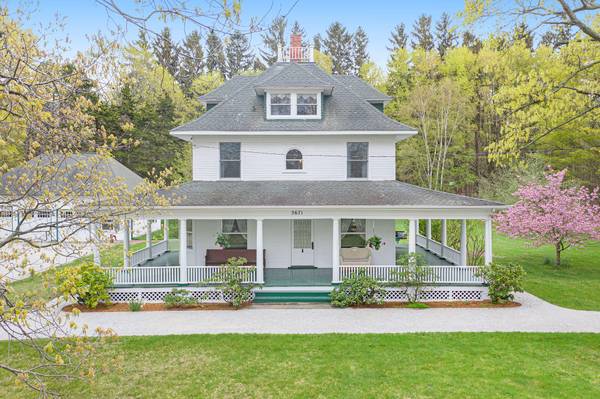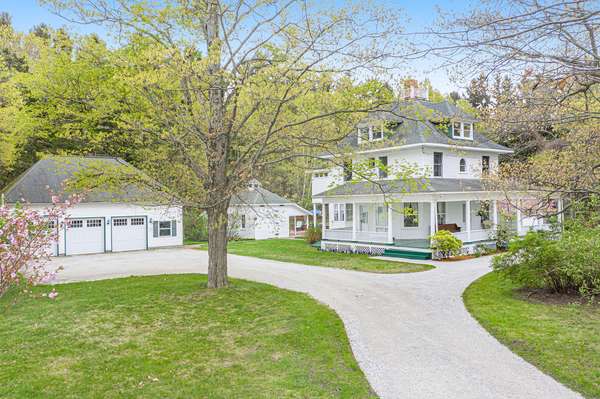For more information regarding the value of a property, please contact us for a free consultation.
Key Details
Sold Price $470,545
Property Type Single Family Home
Sub Type Single Family Residence
Listing Status Sold
Purchase Type For Sale
Square Footage 2,297 sqft
Price per Sqft $204
Municipality Fruitland Twp
MLS Listing ID 21015847
Sold Date 06/15/21
Style Victorian
Bedrooms 4
Full Baths 1
Half Baths 1
Originating Board Michigan Regional Information Center (MichRIC)
Year Built 1903
Annual Tax Amount $2,494
Tax Year 20
Lot Size 2.210 Acres
Acres 2.21
Lot Dimensions 407x61x275x111x182x240
Property Description
Step back into a simpler time and own a piece of White Lake History! This three story home sits on a beautifully landscaped property across the street from White Lake. Its current owners have lovingly restored and maintained ''The Cedars'' to reflect the home's original style and decorating from the early 1900s. The first floor consists of a cozy, 1920's style kitchen with a breakfast nook and a large food prep pantry. Next there is a formal dining room and a formal living room with a wood burning fireplace. The sunroom features a wall of built in book shelves, a flat screen T.V., and stereo sound system. Off the sunroom is the powder room with original fixtures. Upstairs you will find four beautiful bedrooms, two of which have their own private sinks. One of the bedrooms also has lovely built in book shelves. The amazing bathroom features a "wet" area surrounded by tile imported from England. The Italian claw foot tub shares this space with a shower that features a sunflower showerhead. Under the marble tiled floor is in-floor heating insuring warmth underfoot on chilly mornings. The third floor has two large rooms that could be used for guest rooms, play areas, craft or sewing rooms, or anything you would like. Outside you may enjoy the summer breeze off the lake on the large wrap around porch, or host a barbeque on the brick patio in the back yard. There are many varieties of flowering bushes, bulbs, and perennials to insure something colorful is blooming all summer long. The three car garage also has a large room above for storage or a workshop. Whether you are looking for a grand summer home or a year round home to raise a family, you will want to consider taking a tour of this gem! One of the bedrooms also has lovely built in book shelves. The amazing bathroom features a "wet" area surrounded by tile imported from England. The Italian claw foot tub shares this space with a shower that features a sunflower showerhead. Under the marble tiled floor is in-floor heating insuring warmth underfoot on chilly mornings. The third floor has two large rooms that could be used for guest rooms, play areas, craft or sewing rooms, or anything you would like. Outside you may enjoy the summer breeze off the lake on the large wrap around porch, or host a barbeque on the brick patio in the back yard. There are many varieties of flowering bushes, bulbs, and perennials to insure something colorful is blooming all summer long. The three car garage also has a large room above for storage or a workshop. Whether you are looking for a grand summer home or a year round home to raise a family, you will want to consider taking a tour of this gem!
Location
State MI
County Muskegon
Area Muskegon County - M
Direction Take Whitehall Rd. Exit off U.S. 31. W. on Whitehall Rd. S. on South Shore Drive. Right at 4-way stop to remain on South Shore Drive. House is on the Left.
Rooms
Basement Full
Interior
Interior Features Ceiling Fans, Garage Door Opener, Water Softener/Owned, Pantry
Heating Forced Air, Natural Gas
Fireplaces Number 1
Fireplaces Type Wood Burning
Fireplace true
Window Features Storms, Screens, Insulated Windows, Bay/Bow, Window Treatments
Appliance Disposal, Dishwasher, Freezer, Range, Refrigerator
Exterior
Parking Features Unpaved
Garage Spaces 3.0
Utilities Available Electricity Connected, Telephone Line, Natural Gas Connected, Cable Connected, Broadband
View Y/N No
Roof Type Composition
Topography {Level=true}
Street Surface Paved
Garage Yes
Building
Story 3
Sewer Septic System
Water Well
Architectural Style Victorian
New Construction No
Schools
School District Whitehall
Others
Tax ID 6106165000000500
Acceptable Financing Cash, Conventional
Listing Terms Cash, Conventional
Read Less Info
Want to know what your home might be worth? Contact us for a FREE valuation!

Our team is ready to help you sell your home for the highest possible price ASAP




