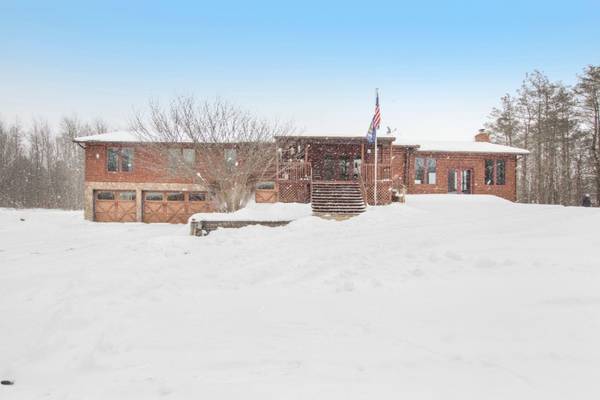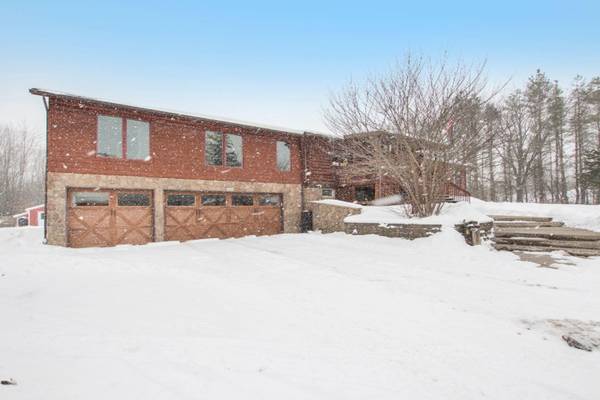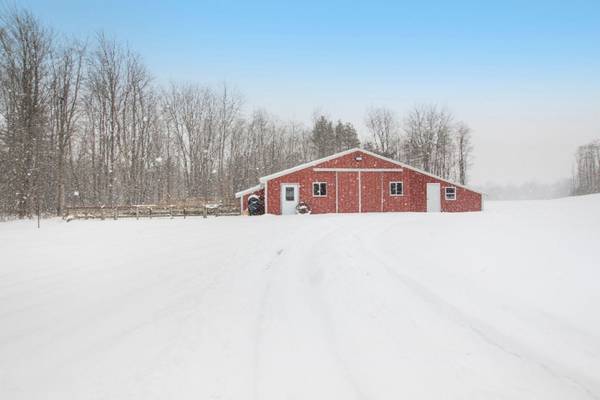For more information regarding the value of a property, please contact us for a free consultation.
Key Details
Sold Price $460,000
Property Type Single Family Home
Sub Type Single Family Residence
Listing Status Sold
Purchase Type For Sale
Square Footage 2,888 sqft
Price per Sqft $159
Municipality Lee Twp
MLS Listing ID 21004578
Sold Date 04/22/21
Style Log Home
Bedrooms 3
Full Baths 3
Half Baths 2
Originating Board Michigan Regional Information Center (MichRIC)
Year Built 1990
Annual Tax Amount $3,000
Tax Year 2020
Lot Size 30.000 Acres
Acres 30.0
Lot Dimensions To be determined
Property Description
Very nice Log Home situated on 30 acres overlooking 2 private ponds stocked with walleye, perch, and blue gill. Owner has managed property with food plots so wildlife is abundant(deer,turkey,geese,ducks). The 3bed 5bath Log Home has a finished walkout basement w/family room and several extra rooms for living space. 3 stall attached garage with heated floors. 23x26 family/living room addition w/vaulted ceiling, oversized windows, and wood burning fireplace was added in 2008. Surround sound in every room and porches. Master Suite Master Bath consist of over 500sq with Travertine tile and private 12x32 deck. Hickory floors and Hickory Craftmade Cabinets w/under cabinet lighting and soft close drawers and doors. Granite Countertops, Stainless Appliances, Outdoor wood boiler, 2 zone ac/furnace central vac + garage, 75 gal hot water heater, 2-1000 gal septic w/lift, high speed internet, 2 new back decks in 2020, Security Alarm, 2018 detached 32'x48' 3 stall barn (LED High performance-water), additional 576sqft detached block garage. central vac + garage, 75 gal hot water heater, 2-1000 gal septic w/lift, high speed internet, 2 new back decks in 2020, Security Alarm, 2018 detached 32'x48' 3 stall barn (LED High performance-water), additional 576sqft detached block garage.
Location
State MI
County Allegan
Area Southwestern Michigan - S
Direction From South Haven take Phoenix east turn north on 66th turn east on102nd turn north on 58th street to address on east side of the road. half a mile from 102nd.
Body of Water Pond
Rooms
Other Rooms Shed(s), Barn(s)
Basement Walk Out, Full
Interior
Interior Features Ceiling Fans, Central Vacuum, Garage Door Opener, Security System
Heating Propane, Radiant, Heat Pump, Forced Air, Wood
Cooling Central Air
Fireplaces Number 1
Fireplaces Type Wood Burning, Living
Fireplace true
Window Features Insulated Windows
Appliance Dryer, Washer, Disposal, Dishwasher, Microwave, Oven, Range, Refrigerator
Exterior
Parking Features Attached
Garage Spaces 3.0
Utilities Available Electricity Connected, Telephone Line, Cable Connected, Broadband
Waterfront Description Private Frontage, Pond
View Y/N No
Roof Type Composition
Street Surface Unimproved
Garage Yes
Building
Lot Description Wooded
Story 1
Sewer Septic System
Water Well
Architectural Style Log Home
New Construction No
Schools
School District Bloomingdale
Others
Tax ID 12-029-013-00
Acceptable Financing Cash, FHA, Rural Development, Conventional
Listing Terms Cash, FHA, Rural Development, Conventional
Read Less Info
Want to know what your home might be worth? Contact us for a FREE valuation!

Our team is ready to help you sell your home for the highest possible price ASAP
Get More Information





