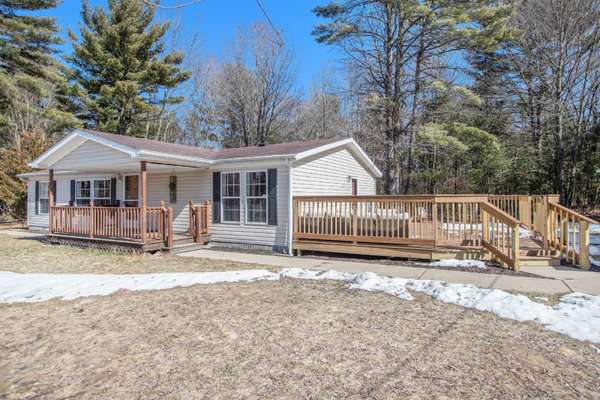For more information regarding the value of a property, please contact us for a free consultation.
Key Details
Sold Price $176,000
Property Type Single Family Home
Sub Type Single Family Residence
Listing Status Sold
Purchase Type For Sale
Square Footage 1,344 sqft
Price per Sqft $130
Municipality Columbia Twp
MLS Listing ID 21006915
Sold Date 04/16/21
Style Ranch
Bedrooms 3
Full Baths 2
Originating Board Michigan Regional Information Center (MichRIC)
Year Built 2001
Annual Tax Amount $1,644
Tax Year 2021
Lot Size 4.980 Acres
Acres 4.98
Lot Dimensions 330 x 655
Property Description
Welcome home to 00633 54th Rd. in Grand Junction! Located in the heart of blueberry country, this spacious 3 bedroom, 2 bath house boasts a kitchen with granite countertops and a stainless steel sink, a whirlpool bathtub in the master bathroom, and a great deck to host summer get-togethers on. The kitchen opens up to the living room. Only a hop, skip, and a jump away from True Blue Farms, there are plenty of trails for ATV riding or birdwatching, a hunting blind for deer season, and a great 2-car garage. Just a couple of streets down from all the shopping and grocery that Grand Junction has to offer, this home offers a charming life to homebuyers. Call us today to schedule a private tour!
Location
State MI
County Van Buren
Area Southwestern Michigan - S
Direction From South: Phoenix St. to 54th St. north to address on east side of road. From North: 102nd Ave to 54th St. south to Baseline which turns back into 54th St. south to address on east side of road.
Rooms
Basement Crawl Space
Interior
Interior Features Whirlpool Tub, Wood Floor, Eat-in Kitchen, Pantry
Heating Propane, Forced Air
Cooling Central Air
Fireplace false
Window Features Screens, Window Treatments
Appliance Dryer, Washer, Dishwasher, Microwave, Range, Refrigerator
Exterior
Parking Features Paved
Garage Spaces 2.0
Utilities Available Electricity Connected, Telephone Line
View Y/N No
Roof Type Composition
Street Surface Paved
Garage Yes
Building
Lot Description Wooded
Story 1
Sewer Septic System
Water Well
Architectural Style Ranch
New Construction No
Schools
School District Bloomingdale
Others
Tax ID 800600400420
Acceptable Financing Cash, FHA, VA Loan, Rural Development, MSHDA, Conventional
Listing Terms Cash, FHA, VA Loan, Rural Development, MSHDA, Conventional
Read Less Info
Want to know what your home might be worth? Contact us for a FREE valuation!

Our team is ready to help you sell your home for the highest possible price ASAP
Get More Information





