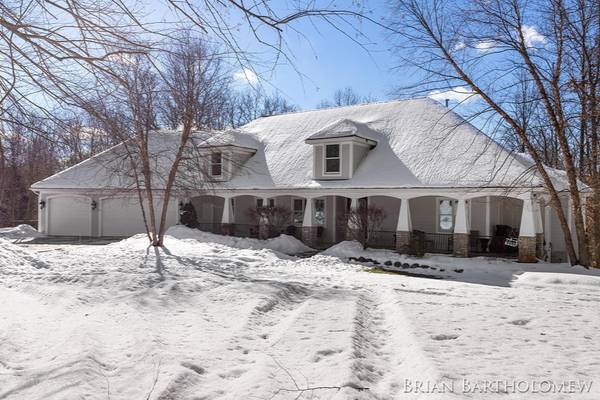For more information regarding the value of a property, please contact us for a free consultation.
Key Details
Sold Price $825,000
Property Type Single Family Home
Sub Type Single Family Residence
Listing Status Sold
Purchase Type For Sale
Square Footage 5,743 sqft
Price per Sqft $143
Municipality Cannon Twp
MLS Listing ID 21005962
Sold Date 05/05/21
Style Traditional
Bedrooms 6
Full Baths 4
Half Baths 2
HOA Fees $111/ann
HOA Y/N true
Originating Board Michigan Regional Information Center (MichRIC)
Year Built 2004
Annual Tax Amount $8,004
Tax Year 2020
Lot Size 1.100 Acres
Acres 1.1
Lot Dimensions 170x315
Property Description
Luxury, 6 bed, Bear Creek Estates with 5700 finished sq/ft. Upper & Lower heated Garages with 2300 sq/ft total. Eagle nest views overlooking a private wooded Oasis with Bear Creek running thru the HOA grounds. (Enjoy nature and walk the manicured HOA Trails on Bear Creek).70' wrap around porch. Great Room w/ Vaulted Ceilings & Wood Burning Limestone Fireplace. Gourmet Chef's Kitchen: GE Monogram Appliances, 6 Burner Gas Stove, Bosch dishwasher. Granite Counters, 2 sinks.Barstool seating. Main Floor Master w/ Ensuite: Walk-In Shower, Jacuzzi, His/Her Sinks & XL walk-in closet. Main Flr: Formal & Casual Dining, Guest Bedroom, Laundry Room. 2 Beds with a XL Bonus room on the Second Floor. The walkout Lower Level has 9' ceilings, 2nd FULL Kitchen,2nd Laundry, 2 beds & Great Room with fireplace
Location
State MI
County Kent
Area Grand Rapids - G
Direction Cannonsburg to Bear Creek to Tramore
Body of Water Bear Creek
Rooms
Basement Walk Out
Interior
Interior Features Ceiling Fans, Central Vacuum, Garage Door Opener, Gas/Wood Stove, Water Softener/Owned, Kitchen Island, Eat-in Kitchen, Pantry
Heating Forced Air, Natural Gas, Wood
Cooling Central Air
Fireplaces Number 2
Fireplaces Type Wood Burning, Living, Family
Fireplace true
Window Features Window Treatments
Appliance Disposal, Dishwasher, Oven, Refrigerator
Exterior
Parking Features Attached, Asphalt, Driveway, Paved
Garage Spaces 5.0
Utilities Available Electricity Connected, Natural Gas Connected
View Y/N No
Roof Type Composition
Topography {Level=true, Ravine=true}
Garage Yes
Building
Lot Description Wooded
Story 2
Sewer Septic System
Water Well
Architectural Style Traditional
New Construction No
Schools
School District Rockford
Others
Tax ID 41-11-28-228-033
Acceptable Financing Cash, Conventional
Listing Terms Cash, Conventional
Read Less Info
Want to know what your home might be worth? Contact us for a FREE valuation!

Our team is ready to help you sell your home for the highest possible price ASAP




