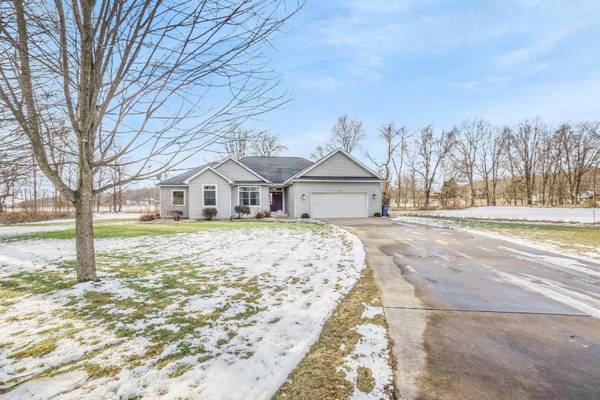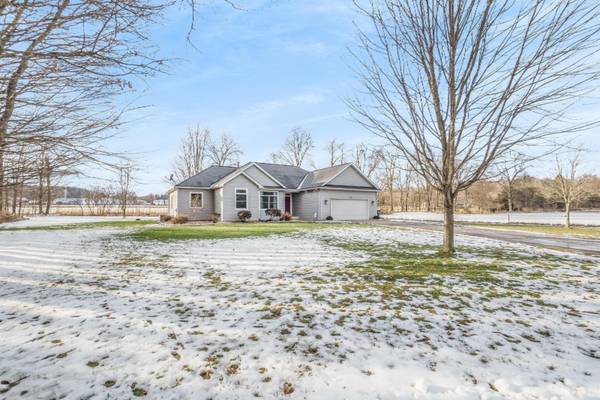For more information regarding the value of a property, please contact us for a free consultation.
Key Details
Sold Price $298,200
Property Type Single Family Home
Sub Type Single Family Residence
Listing Status Sold
Purchase Type For Sale
Square Footage 1,720 sqft
Price per Sqft $173
Municipality Otsego Twp
MLS Listing ID 21000987
Sold Date 03/15/21
Style Ranch
Bedrooms 3
Full Baths 2
HOA Fees $20/ann
HOA Y/N true
Originating Board Michigan Regional Information Center (MichRIC)
Year Built 2003
Annual Tax Amount $3,873
Tax Year 2020
Lot Size 0.800 Acres
Acres 0.8
Lot Dimensions 171 x 266 x 248 x 280
Property Description
Welcome to this large ranch home with an open floor plan. This home has been meticulously maintained and is better than new construction as everything is already done and w/the yard already done, appliances already in and updated it has many upgrades you don't get from builder grade spec homes. This is a 1,720 square foot ranch home with a full basement so you have the potential of almost 3,500 square feet if you decide to finish the wide open basement w/taller ceilings. With this home being located in the cul-de-sac it gives a little more privacy & less traffic with a little more elbow room. A neighborhood in the country, what more could you ask for from this almost 1 acre lot. The main level features an open concept with an updated beautiful kitchen w/tons of countertops & cupboard space including a center island and pantry closet. Large main floor laundry room. The living room is open to the kitchen and eating area and features a gas fireplace along with higher ceilings to create a great room effect. The main bedroom and bath suite features a coved ceiling with a large walk-in closet, sitting area and a double door entry to the bedroom. The suite bathroom has dual sinks included on the sprawling countertop along with a soaking tub and a stand up gorgeous shower. Two more bedrooms and a large family/guest bath rounds out the main level. The back patio is breathtaking and a great place to just kick back and relax while watching nature in your backyard. Also, two car attached garage. Township taxes are an added bonus also. Only a job transfer makes this incredible house come on at such a great deal. Come see pride in ownership at its best and make this home yours. Yearly association fee is $240 for snow removal and road maintenance only so not your typical HOA situation. So just relax and enjoy.
Location
State MI
County Allegan
Area Greater Kalamazoo - K
Direction From US- 131 & M-89; W on M-89 through Otsego to Jefferson Rd; W on Jefferson Rd to 21st; South to Cygnet Dr
Rooms
Basement Daylight, Other, Full
Interior
Interior Features Ceiling Fans, Ceramic Floor, Garage Door Opener, Water Softener/Rented, Wood Floor, Kitchen Island, Eat-in Kitchen, Pantry
Heating Propane, Forced Air
Cooling Central Air
Fireplaces Number 1
Fireplaces Type Gas Log, Living
Fireplace true
Window Features Screens, Insulated Windows
Appliance Dryer, Washer, Cook Top, Dishwasher, Oven, Refrigerator
Exterior
Parking Features Attached, Paved
Garage Spaces 2.0
Utilities Available Electricity Connected, Telephone Line, Cable Connected, Broadband
View Y/N No
Roof Type Composition
Topography {Level=true}
Street Surface Paved
Garage Yes
Building
Lot Description Cul-De-Sac
Story 1
Sewer Septic System
Water Well
Architectural Style Ranch
New Construction No
Schools
School District Otsego
Others
HOA Fee Include Snow Removal
Tax ID 1763000114
Acceptable Financing Cash, FHA, VA Loan, Rural Development, Conventional
Listing Terms Cash, FHA, VA Loan, Rural Development, Conventional
Read Less Info
Want to know what your home might be worth? Contact us for a FREE valuation!

Our team is ready to help you sell your home for the highest possible price ASAP




