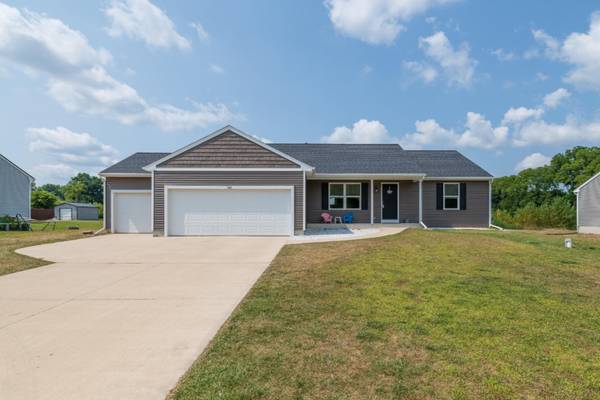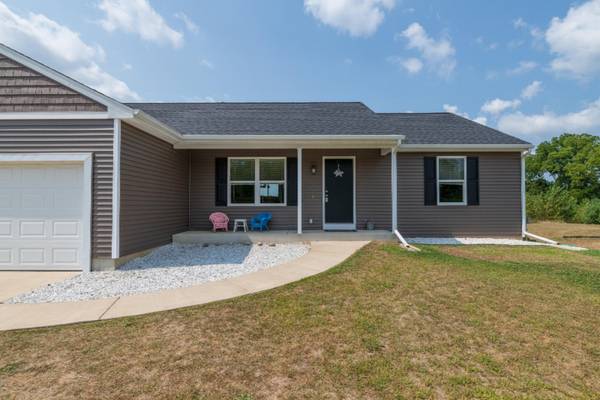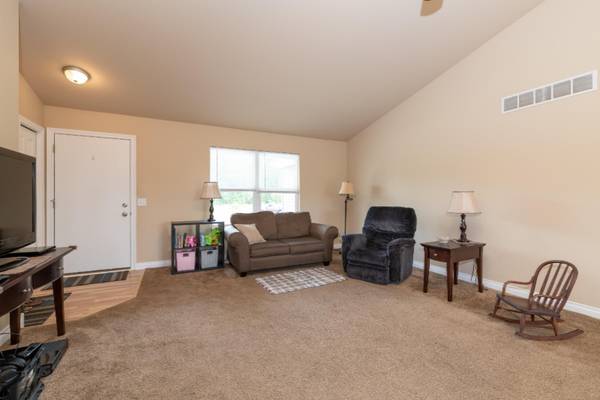For more information regarding the value of a property, please contact us for a free consultation.
Key Details
Sold Price $242,500
Property Type Single Family Home
Sub Type Single Family Residence
Listing Status Sold
Purchase Type For Sale
Square Footage 1,453 sqft
Price per Sqft $166
Municipality Otsego Twp
MLS Listing ID 20034986
Sold Date 09/25/20
Style Ranch
Bedrooms 3
Full Baths 2
HOA Fees $4/ann
HOA Y/N true
Originating Board Michigan Regional Information Center (MichRIC)
Year Built 2014
Annual Tax Amount $2,708
Tax Year 2020
Lot Size 0.413 Acres
Acres 0.41
Lot Dimensions 100 x 180.09
Property Description
Great little subdivision just south of Otsego, so you are outside of town, but close to all you need. This smart, practical home has the master suite on one side inclusive of the walk-in closet and the remaining 2 bedrooms on the other with their own bath. The open floor plan of the Living room, Kitchen and Eating area lends itself to easy entertaining. Their are cathedral ceilings, wood laminate flooring in the kitchen and eating area, a large pantry, the center island with overhang for stools, and sliders off the eating area leading to the 12 x 16 deck. The basement is prepped and can be easily finished. The electric is there as well as it being plumbed for a full bath. The five daylight windows will provide lots of natural light. To top it off, there is new siding and a new roof as of this summer of 2020, a new well pump in the summer of 2019, and a newly stained back deck.
Location
State MI
County Allegan
Area Greater Kalamazoo - K
Direction From 131; East on M89; South on Farmer's St.(16th); West on SouthPointe Trails; North on Summit Path.
Rooms
Basement Daylight, Full
Interior
Interior Features Ceiling Fans, Ceramic Floor, Garage Door Opener, Laminate Floor, Water Softener/Owned, Kitchen Island, Eat-in Kitchen, Pantry
Heating Forced Air, Natural Gas
Cooling Central Air
Fireplace false
Window Features Screens, Low Emissivity Windows, Insulated Windows, Window Treatments
Appliance Dryer, Washer, Dishwasher, Oven, Range, Refrigerator
Exterior
Parking Features Attached, Paved
Garage Spaces 2.0
Utilities Available Electricity Connected, Natural Gas Connected, Cable Connected, Broadband
Amenities Available Pets Allowed
View Y/N No
Roof Type Composition
Street Surface Paved
Handicap Access 36 Inch Entrance Door, 36' or + Hallway, Covered Entrance
Garage Yes
Building
Story 1
Sewer Septic System
Water Well
Architectural Style Ranch
New Construction No
Schools
School District Otsego
Others
Tax ID 031759000700
Acceptable Financing Cash, FHA, Conventional
Listing Terms Cash, FHA, Conventional
Read Less Info
Want to know what your home might be worth? Contact us for a FREE valuation!

Our team is ready to help you sell your home for the highest possible price ASAP
Get More Information





