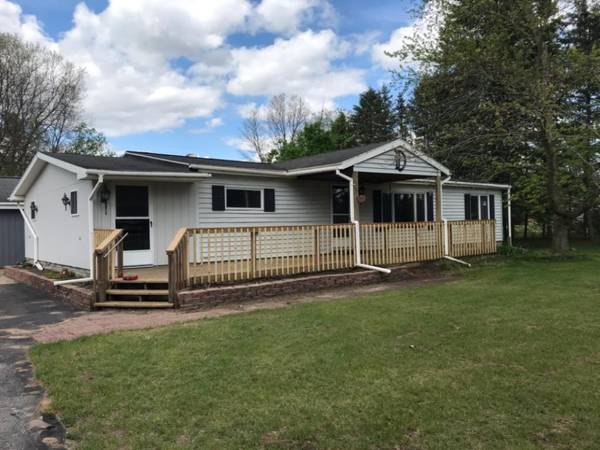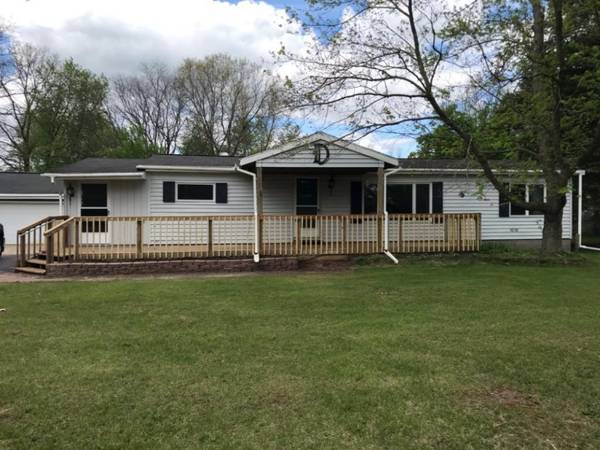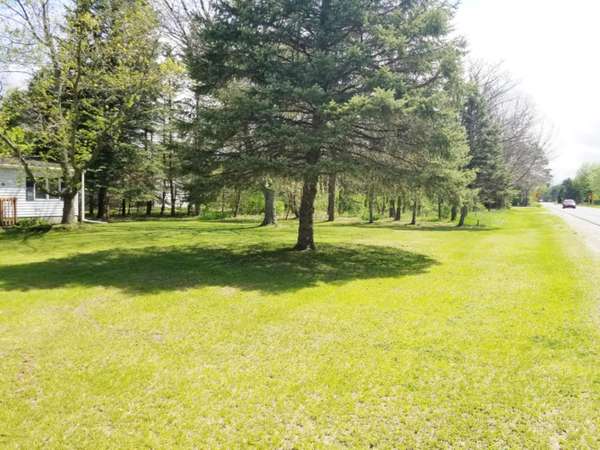For more information regarding the value of a property, please contact us for a free consultation.
Key Details
Sold Price $110,000
Property Type Single Family Home
Sub Type Single Family Residence
Listing Status Sold
Purchase Type For Sale
Square Footage 1,456 sqft
Price per Sqft $75
Municipality Holton Twp
MLS Listing ID 20018146
Sold Date 07/15/20
Style Ranch
Bedrooms 3
Full Baths 2
Originating Board Michigan Regional Information Center (MichRIC)
Year Built 1988
Annual Tax Amount $967
Tax Year 2019
Lot Size 1.000 Acres
Acres 1.0
Lot Dimensions 175x249
Property Description
Great Location! Easy drive into Muskegon, Holton, Fremont or Newaygo! Come check out this very well kept 3 BR , 2 BA manufactured home with an extra 8'x26' storage area that could be made into a 3 season room . Located on 1 acre m/l with a 960 sq ft garage/pole barn with electric. You can park 2 cars in the garage portion and still have lots of room for storage or work shop. You'll appreciate the spacious amount of counter top & cupboards in the kitchen. Newer carpet in the living room, newer hot water heater and window casements. You'll enjoy relaxing on the covered porch and watching the birds in their heated bath! Natural gas is available at the road and will cost less than $800 to hook up. Call DTE at 800-338-0178 for details. Current furnace indicates that it is convertible to gas. Call DTE at 800-338-0178 for details. Current furnace indicates that it is convertible to gas. Call DTE at 800-338-0178 for details. Current furnace indicates that it is convertible to gas.
Location
State MI
County Muskegon
Area Muskegon County - M
Direction From 4 way stop in Fremont, go West on M-82 to M120, South on M120 to Maple Island Rd, turn left onto Maple Island Rd to Marvin Rd, turn right to home.
Rooms
Other Rooms Pole Barn
Basement Crawl Space
Interior
Interior Features Laminate Floor, Water Softener/Owned, Eat-in Kitchen, Pantry
Heating Oil, Forced Air
Cooling Central Air
Fireplace false
Window Features Window Treatments
Appliance Dryer, Washer, Dishwasher, Microwave, Oven, Range, Refrigerator
Exterior
Parking Features Paved
Garage Spaces 2.0
Utilities Available Electricity Connected, Telephone Line, Natural Gas Connected
View Y/N No
Roof Type Composition
Topography {Level=true}
Street Surface Paved
Garage Yes
Building
Story 1
Sewer Septic System
Water Well
Architectural Style Ranch
New Construction No
Schools
School District Holton
Others
Tax ID 5105024400001000
Acceptable Financing Cash, FHA, VA Loan, Conventional
Listing Terms Cash, FHA, VA Loan, Conventional
Read Less Info
Want to know what your home might be worth? Contact us for a FREE valuation!

Our team is ready to help you sell your home for the highest possible price ASAP




