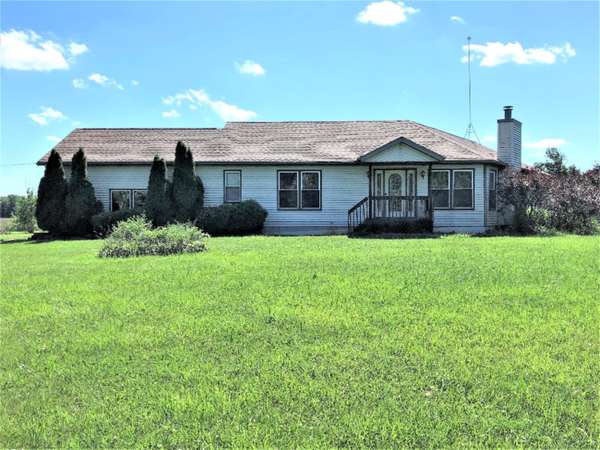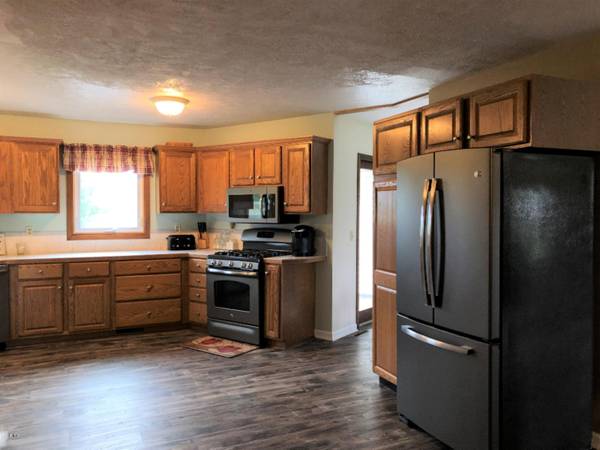For more information regarding the value of a property, please contact us for a free consultation.
Key Details
Sold Price $240,000
Property Type Single Family Home
Sub Type Single Family Residence
Listing Status Sold
Purchase Type For Sale
Square Footage 3,482 sqft
Price per Sqft $68
Municipality Allegan Twp
MLS Listing ID 19041556
Sold Date 01/29/20
Style Ranch
Bedrooms 3
Full Baths 2
Originating Board Michigan Regional Information Center (MichRIC)
Year Built 1996
Annual Tax Amount $3,430
Tax Year 2019
Lot Size 7.000 Acres
Acres 7.0
Lot Dimensions 424' X 720'
Property Description
Custom ranch with acreage! This 3-bedroom, 2 bath home has over 3400 finished sqft and sits back on 7 acres. Spacious kitchen has plenty of cabinet/counter space, slate appliance package, and under cabinet lighting. Formal dining room area is perfect for entertaining. Large living room with wood burning fireplace and french doors leading to backyard deck. You will love the master with cathedral ceilings, walk-in closet, and ensuite with a standup shower and soaking tub. Finished basement has a family room and a game room. Attached two car garage and 32' X 48' pole barn with electric and 10' overhead doors can be used as a workshop or for storing toys, etc. Recent updates in the last couple of years include the roof, windows, and primarily all new flooring on the main level. Tour today!
Location
State MI
County Allegan
Area Greater Kalamazoo - K
Direction From US 131 take Martin exit 55. West on M-222/116th Ave. Property is on the left.
Rooms
Other Rooms Pole Barn
Basement Full
Interior
Interior Features Ceiling Fans, Garage Door Opener, LP Tank Rented, Water Softener/Owned
Heating Propane, Forced Air
Cooling Central Air
Fireplaces Number 1
Fireplaces Type Wood Burning, Living
Fireplace true
Window Features Replacement
Appliance Dryer, Washer, Dishwasher, Microwave, Range, Refrigerator
Exterior
Parking Features Attached
Garage Spaces 2.0
Utilities Available Electricity Connected, Telephone Line
View Y/N No
Roof Type Composition
Street Surface Paved
Garage Yes
Building
Story 1
Sewer Septic System
Water Well
Architectural Style Ranch
New Construction No
Schools
School District Allegan
Others
Tax ID 030102500900
Acceptable Financing Cash, FHA, VA Loan, Rural Development, Conventional
Listing Terms Cash, FHA, VA Loan, Rural Development, Conventional
Read Less Info
Want to know what your home might be worth? Contact us for a FREE valuation!

Our team is ready to help you sell your home for the highest possible price ASAP




