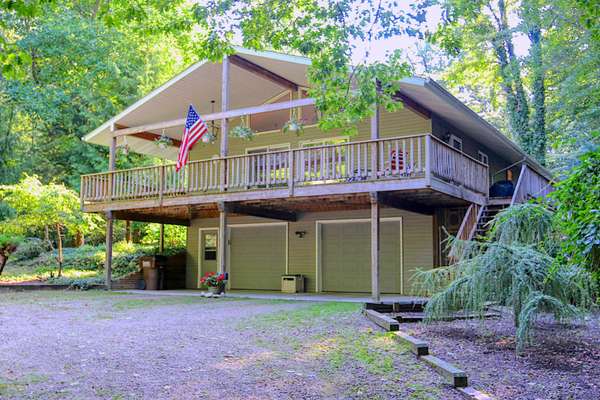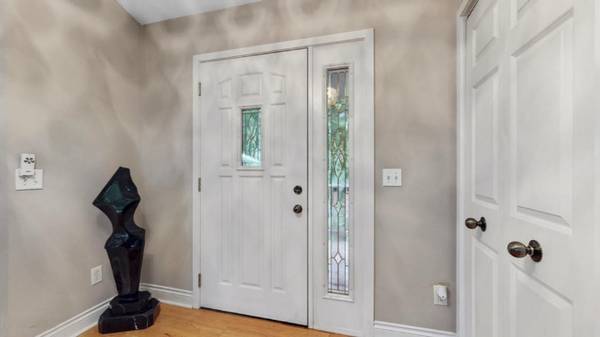For more information regarding the value of a property, please contact us for a free consultation.
Key Details
Sold Price $312,000
Property Type Single Family Home
Sub Type Single Family Residence
Listing Status Sold
Purchase Type For Sale
Square Footage 1,640 sqft
Price per Sqft $190
Municipality Saugatuck Twp
MLS Listing ID 19047937
Sold Date 03/30/20
Style Chalet
Bedrooms 2
Full Baths 2
HOA Y/N true
Originating Board Michigan Regional Information Center (MichRIC)
Year Built 1997
Annual Tax Amount $4,063
Tax Year 2019
Lot Size 0.480 Acres
Acres 0.48
Lot Dimensions 100' x 200'
Property Description
Your Chalet in the woods...This architecturally unique home is just 2 blocks from Lakeshore Dr and gorgeous Lake Michigan. It is nestled amongst the trees and meticulously maintained gardens, and inspiring sculptures. A zen haven. There are expansive decks on the front and back of the home for outdoor entertaining and relaxing. The interior open concept design with vaulted ceilings, wood floors and gas fireplace have a contemporary ambiance. The beautiful master has doors to the back gardens for your own private retreat. This special 2-bedroom, 2- bathroom, with a quaint outbuilding that can be used as a bunk house or artist studio, is a must see.
Location
State MI
County Allegan
Area Holland/Saugatuck - H
Direction M89 to Lakeshore Dr. North to Colver St. East to Butternut Lane, South on Chestnut Lane to address, corner lot.
Rooms
Basement Walk Out
Interior
Interior Features Ceiling Fans, Ceramic Floor, Garage Door Opener, Satellite System, Water Softener/Owned, Wood Floor
Heating Forced Air, Natural Gas
Cooling Central Air
Fireplaces Number 1
Fireplaces Type Gas Log, Living
Fireplace true
Window Features Insulated Windows, Window Treatments
Appliance Dryer, Washer, Disposal, Dishwasher, Microwave, Range, Refrigerator
Exterior
Parking Features Attached, Unpaved
Garage Spaces 2.0
Community Features Lake
Utilities Available Electricity Connected, Telephone Line, Natural Gas Connected
Amenities Available Other
Waterfront Description Public Access 1 Mile or Less
View Y/N No
Roof Type Composition
Street Surface Paved
Garage Yes
Building
Lot Description Wooded, Corner Lot
Story 2
Sewer Septic System
Water Well
Architectural Style Chalet
New Construction No
Schools
School District Fennville
Others
Tax ID 032014001600
Acceptable Financing Cash, FHA, VA Loan, Conventional
Listing Terms Cash, FHA, VA Loan, Conventional
Read Less Info
Want to know what your home might be worth? Contact us for a FREE valuation!

Our team is ready to help you sell your home for the highest possible price ASAP




