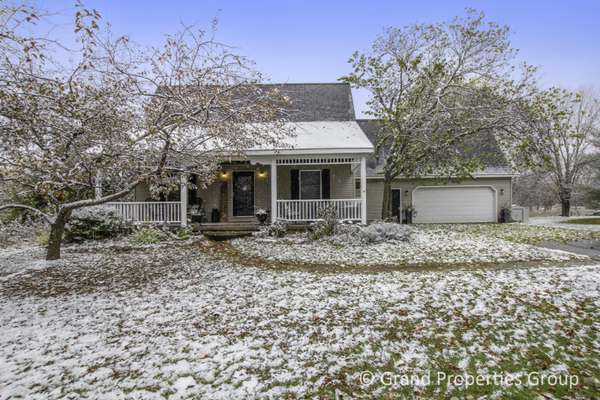For more information regarding the value of a property, please contact us for a free consultation.
Key Details
Sold Price $264,000
Property Type Single Family Home
Sub Type Single Family Residence
Listing Status Sold
Purchase Type For Sale
Square Footage 2,136 sqft
Price per Sqft $123
Municipality Cannon Twp
MLS Listing ID 19054059
Sold Date 12/27/19
Style Traditional
Bedrooms 3
Full Baths 2
Originating Board Michigan Regional Information Center (MichRIC)
Year Built 1992
Annual Tax Amount $3,596
Tax Year 2018
Lot Size 0.630 Acres
Acres 0.63
Lot Dimensions 150x183
Property Description
Your future home awaits! It has been updated and is ready for you to move in and make it your own. Beautiful during every season. The yard is beautifully manicured with many perennial flowers and plants. Flowers grow around the yard for a beautiful cutting garden during almost 3 seasons. Home offers great country living with natural gas yet so close to shopping. With an open field behind the house and an apple tree field in front, it offers serenity. This home also offers ample storage with an over sized 2-stall garage and a shed for your additional storage needs. A large deck surrounds the pool and is perfect for entertaining. Pool includes all the gadgets to make it very easy to maintain! Inside you will find a dining room with cathedral ceilings open to the kitchen and living room. Large mudroom, one bedroom, and full bath complete the main floor. Up the stairs you will find an open landing area that overlooks the kitchen and dining areas, master bedroom with large closets, third bedroom, and full bath. Downstairs is a large family room and lots of storage. Move in with no worries or updates necessary.
Location
State MI
County Kent
Area Grand Rapids - G
Direction Northland Dr to Cannonsburg Rd, E to Pettis, S to 5 Mile, W to home
Rooms
Basement Daylight, Full
Interior
Interior Features Eat-in Kitchen
Heating Forced Air, Natural Gas
Cooling Central Air
Fireplaces Number 1
Fireplaces Type Wood Burning, Living
Fireplace true
Window Features Insulated Windows
Appliance Dryer, Washer, Dishwasher, Microwave, Range, Refrigerator
Exterior
Parking Features Attached, Paved
Garage Spaces 2.0
Pool Outdoor/Above
Utilities Available Electricity Connected, Telephone Line, Natural Gas Connected, Cable Connected
View Y/N No
Roof Type Composition
Street Surface Paved
Garage Yes
Building
Story 2
Sewer Septic System
Water Well
Architectural Style Traditional
New Construction No
Schools
School District Rockford
Others
Tax ID 411130400013
Acceptable Financing Cash, FHA, VA Loan, Conventional
Listing Terms Cash, FHA, VA Loan, Conventional
Read Less Info
Want to know what your home might be worth? Contact us for a FREE valuation!

Our team is ready to help you sell your home for the highest possible price ASAP
Get More Information





