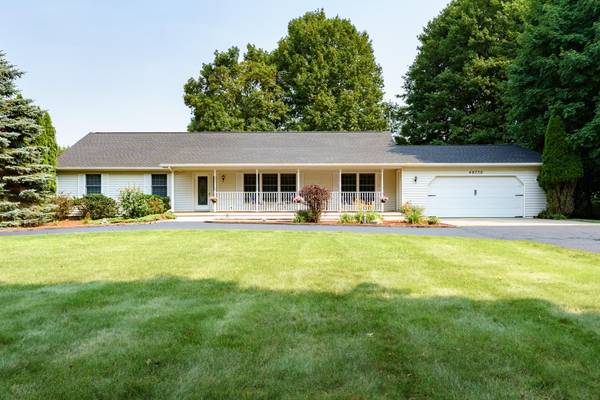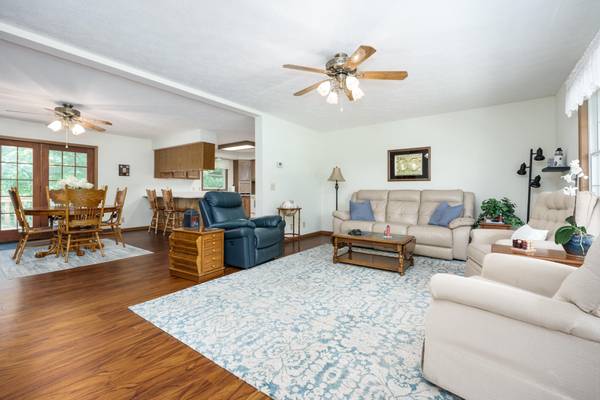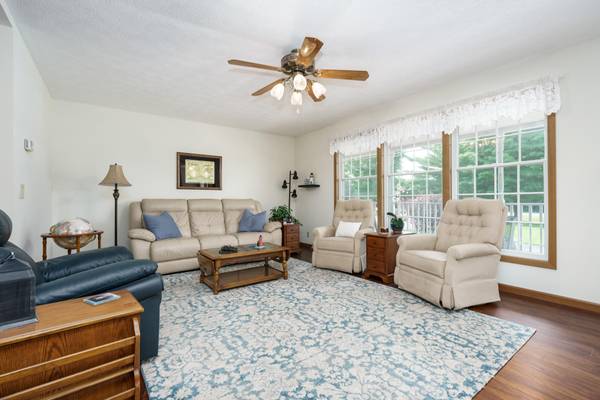For more information regarding the value of a property, please contact us for a free consultation.
Key Details
Sold Price $245,000
Property Type Single Family Home
Sub Type Single Family Residence
Listing Status Sold
Purchase Type For Sale
Square Footage 1,650 sqft
Price per Sqft $148
Municipality Columbia Twp
MLS Listing ID 21097561
Sold Date 09/03/21
Style Ranch
Bedrooms 4
Full Baths 2
Half Baths 1
Originating Board Michigan Regional Information Center (MichRIC)
Year Built 1997
Annual Tax Amount $2,530
Tax Year 2020
Lot Size 2.500 Acres
Acres 2.5
Lot Dimensions 165 x 660
Property Description
Country living at it's BEST! Welcome home to this sprawling walk-out ranch with 3 (possibly 4) bedrooms and 2 1/2 baths, on 2 1/2 private acres! You will love the large master en suite, the main floor laundry, large kitchen with breakfast bar, open concept living and dining, and family room that could be 4th bedroom! The covered front porch will provide the perfect place for visiting and enjoying the landscape, and the back deck off the dining room french doors will be perfect for relaxing, privacy and enjoying the nature. This well maintained and updated home is ALL ready to move in - a brand new roof in July 2021, new high efficiency furnace and hot water heater in 2019, new wood laminate flooring installed in 2020. Walk out basement is ready to be finished, and is plumbed for 4th ... bathroom. Only 15 minutes to South Haven, and 2 hours from Chicago! Come see this beautiful home today! bathroom. Only 15 minutes to South Haven, and 2 hours from Chicago! Come see this beautiful home today!
Location
State MI
County Van Buren
Area Southwestern Michigan - S
Direction From Phoenix Road, South on 51 1/2 St to East on 8th Ave. Home is on North side of street.
Rooms
Other Rooms Shed(s)
Basement Walk Out
Interior
Interior Features Ceiling Fans, Garage Door Opener, Water Softener/Owned, Pantry
Heating Propane, Forced Air
Cooling Central Air
Fireplace false
Window Features Screens, Low Emissivity Windows, Insulated Windows
Appliance Dryer, Washer, Dishwasher, Microwave, Range, Refrigerator
Exterior
Parking Features Attached, Paved
Garage Spaces 2.0
View Y/N No
Roof Type Composition
Topography {Level=true}
Street Surface Paved
Garage Yes
Building
Lot Description Wooded, Garden
Story 1
Sewer Septic System
Water Well
Architectural Style Ranch
New Construction No
Schools
School District Bloomingdale
Others
Tax ID 80-06-011-018-02
Acceptable Financing Cash, FHA, VA Loan, Rural Development, Conventional
Listing Terms Cash, FHA, VA Loan, Rural Development, Conventional
Read Less Info
Want to know what your home might be worth? Contact us for a FREE valuation!

Our team is ready to help you sell your home for the highest possible price ASAP
Get More Information





